Most of our family life we have been a ministry family. That has led us to move a lot and most of those years were far away from family. We were excited to move back to Charlotte and knew this is where we wanted to plant our roots! Ben got a great job and has worked hard to the top. I couldn’t be more proud of him! Even though it’s not a ministry job he brings so much of what he did before into it. I’ve focused more on my blog this year and am grateful for this platform. It’s crazy how this turned into a job that has helped us get here! We’ve been saving and planning and I can’t even believe that we are building a home just a mile down the road from my parents!!!! It’s a dream come true!
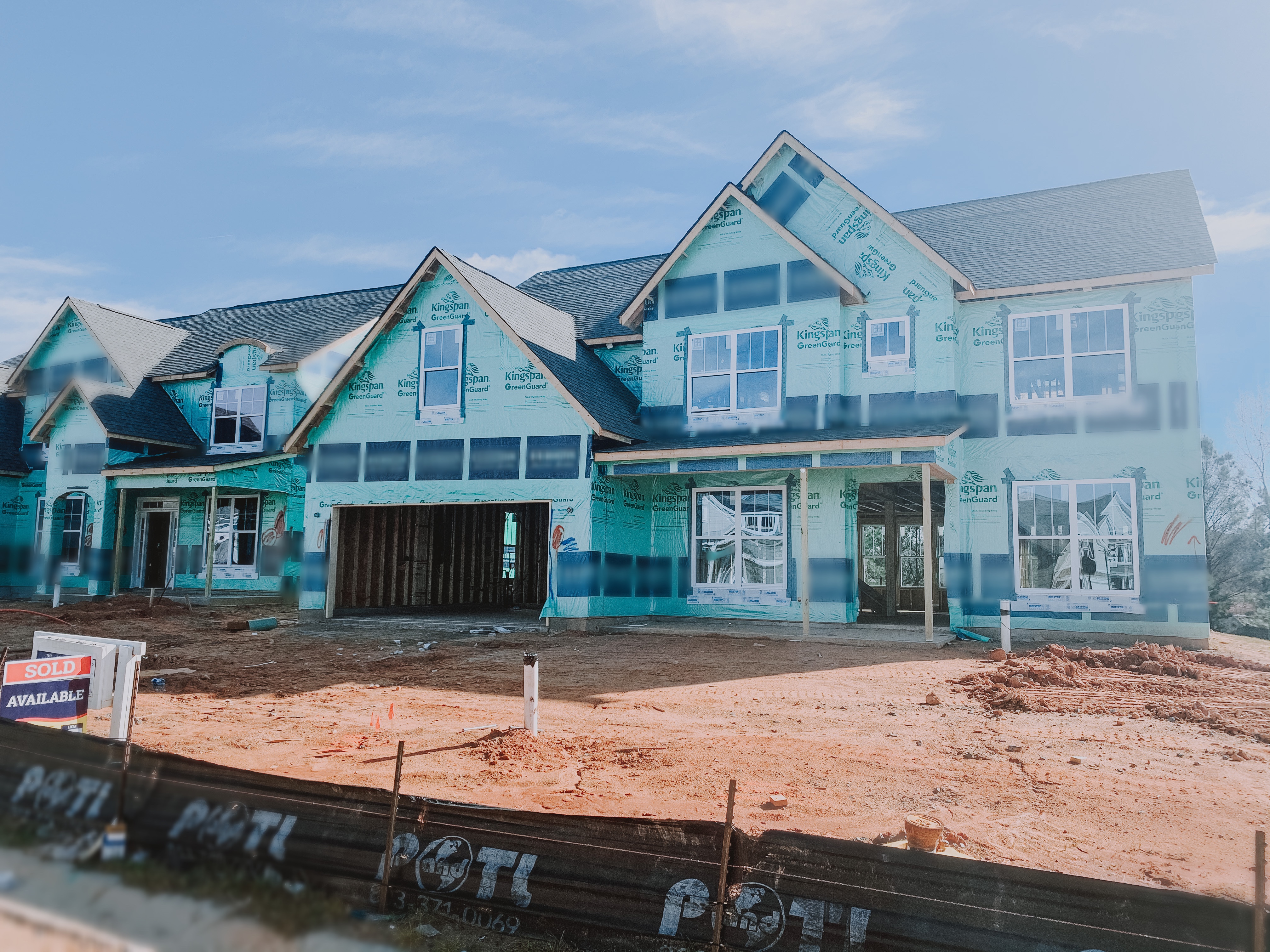
Our builder just emailed us that they are in the drywall stage and then next is cabinets! Our move in date has been March- June…so hoping it all goes smoothly and it’s March like they last said it looks like it could be! I’ve shared some of the fun and walk throughs over on my Instagram, but I thought I would share some of the main living spaces of the model home today!
Sharing the Dining Room, Foyer, Kitchen and Family room!
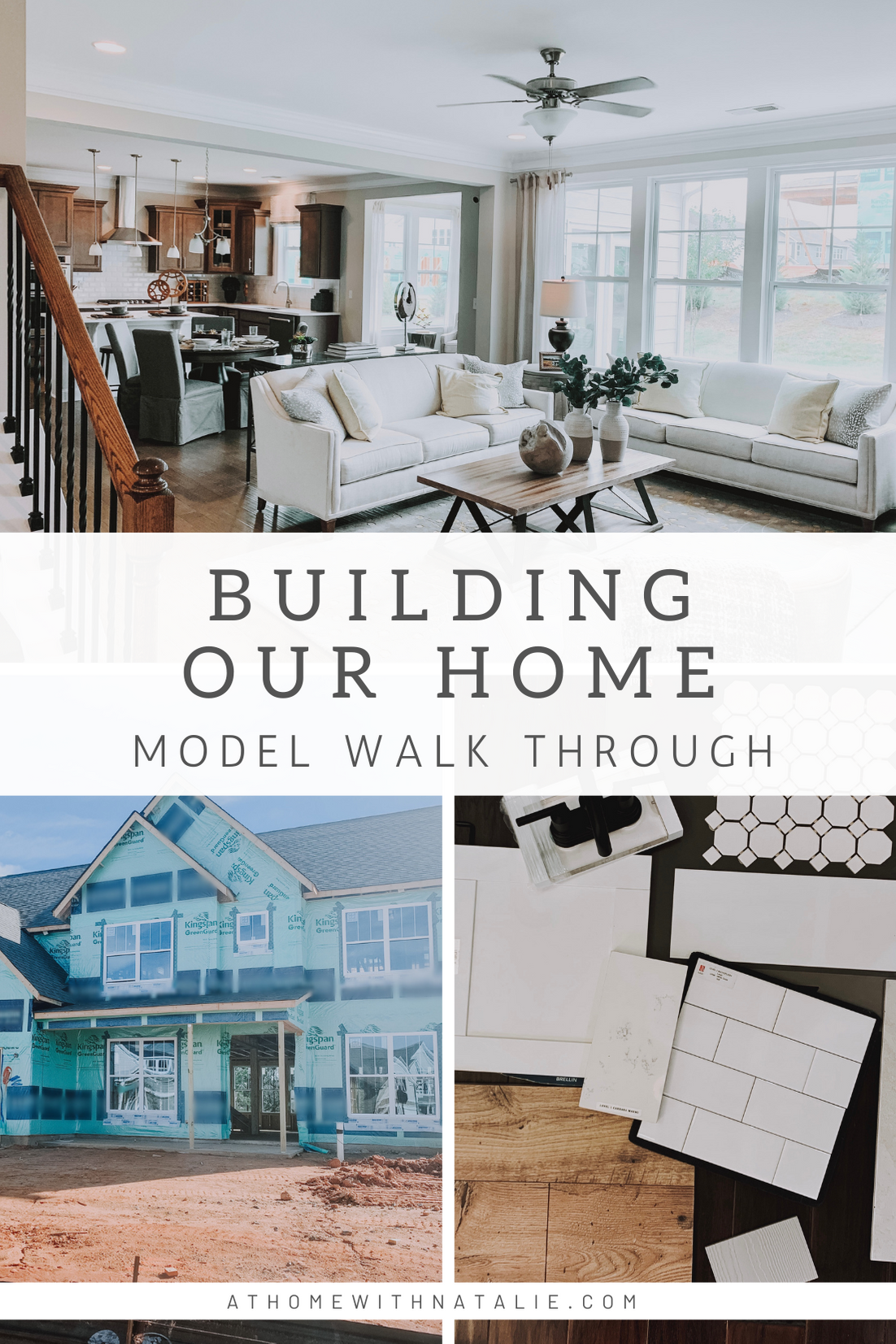
A lot of the finishes are different but you can at least see the bones of the house! When looking through the photos think light farmhouse floors, white cabinets, white marble counter tops, white subway tiles….all black fixtures. I’m so thankful and just giddy that we will have this space four our family! Can’t wait to share with you guys the move, how we decorate and more family fun in the new house.
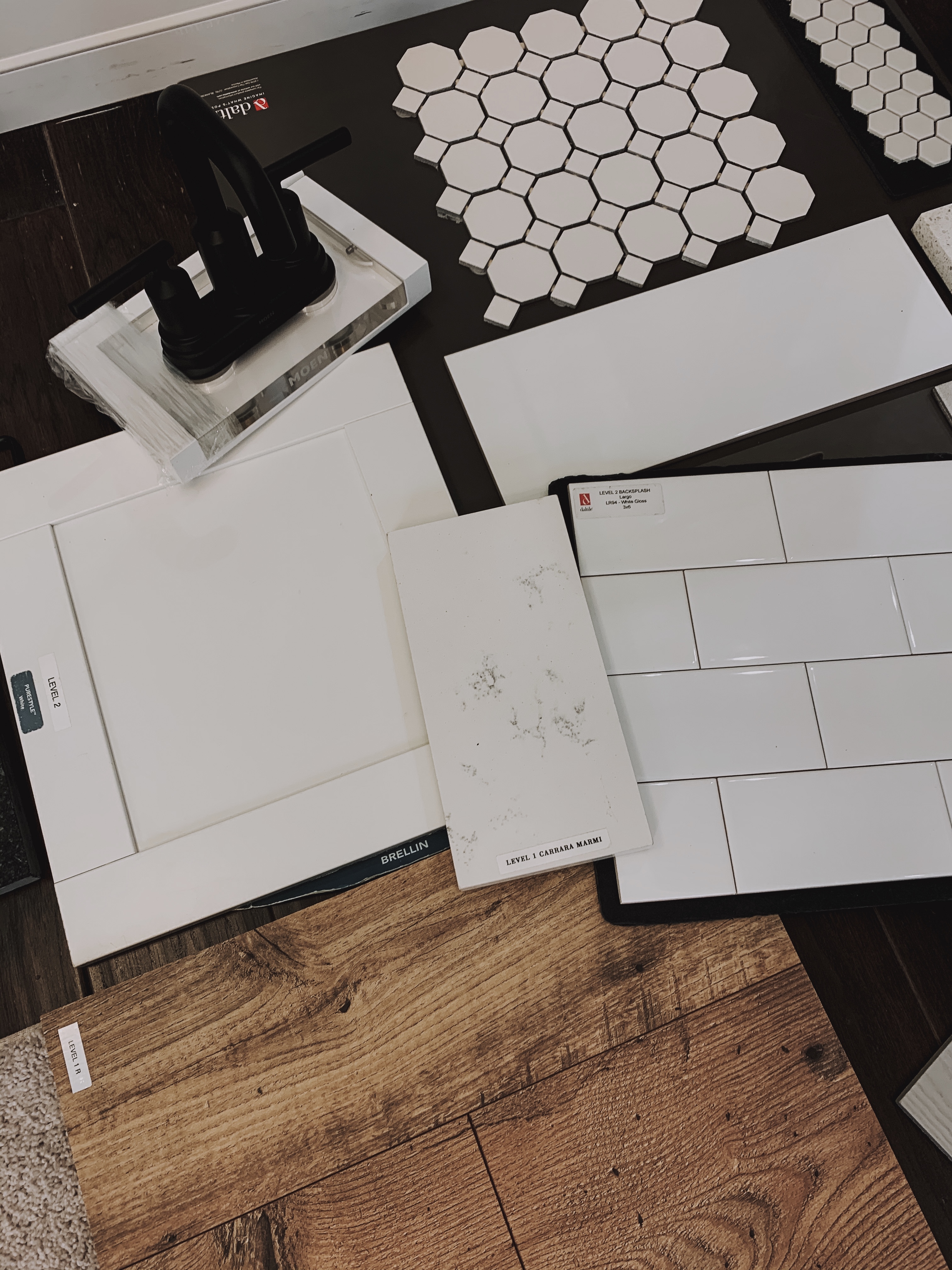
I’m excited for the coffer ceiling in the Dining room! Our lights and door knobs are going to be black. and of course light distressed floors. Our door is also different – more craftsman looking.
I can’t wait to have all the kids in the dining room for a meal! :)
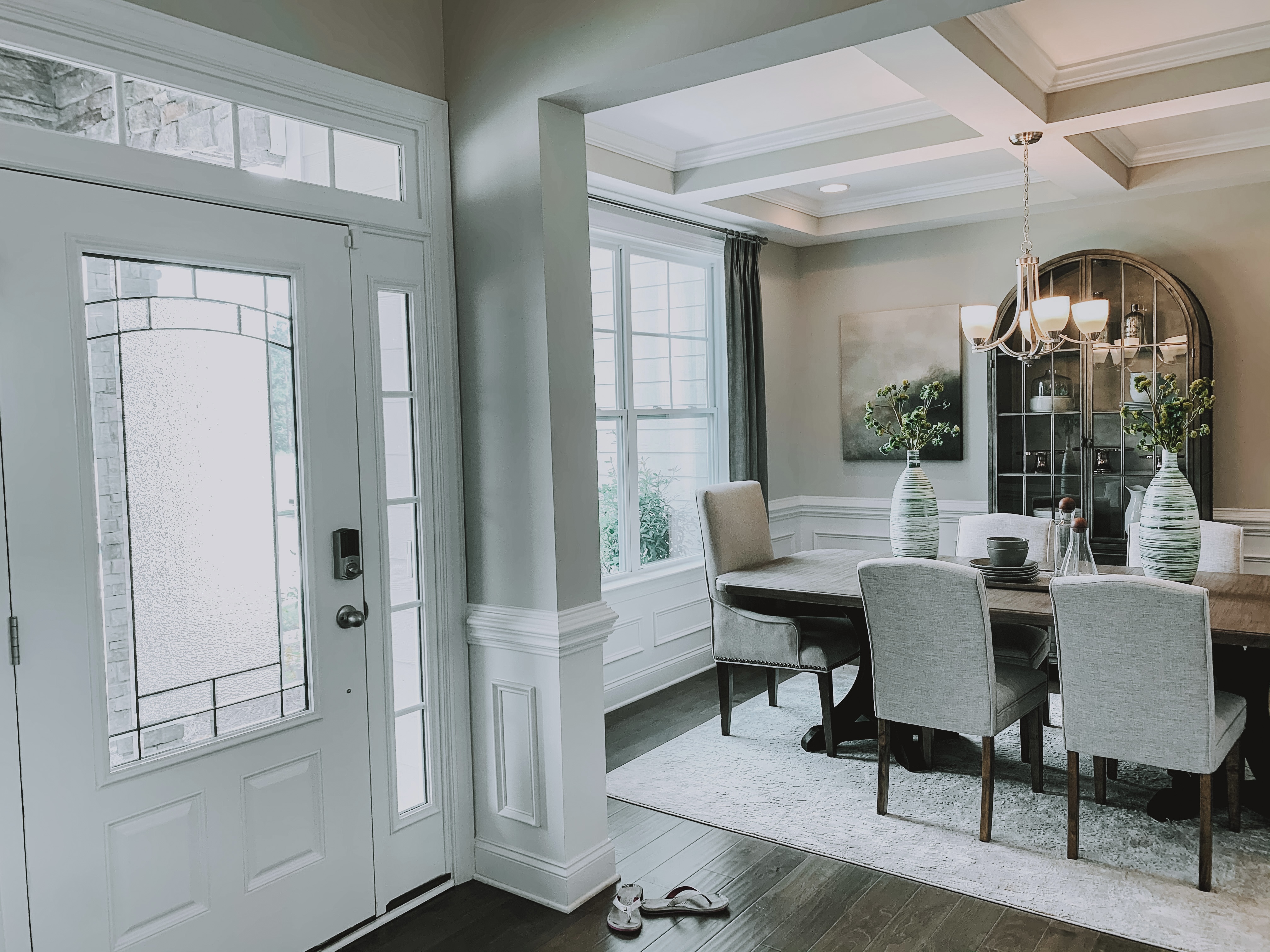
I loved the foyer with the tall ceiling. My parent’s have a similar style with being able to look into the upstairs. I also loved how the stairs had rails but were open feeling. The whole main floor feels very open, bright and connected which is what we wanted! To the right (through the French doors) is the playroom…and eventually when the kids outgrow the need for a playroom we will turn it into something else. I would love to have a piano one day!
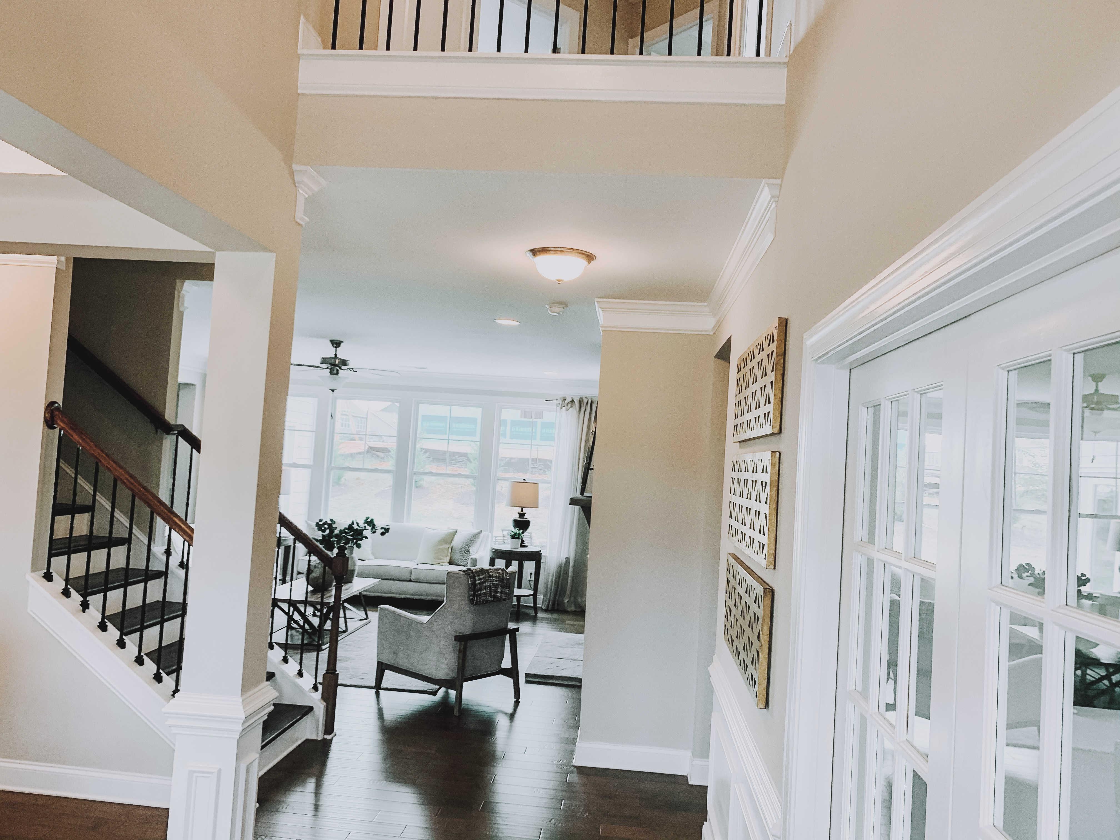
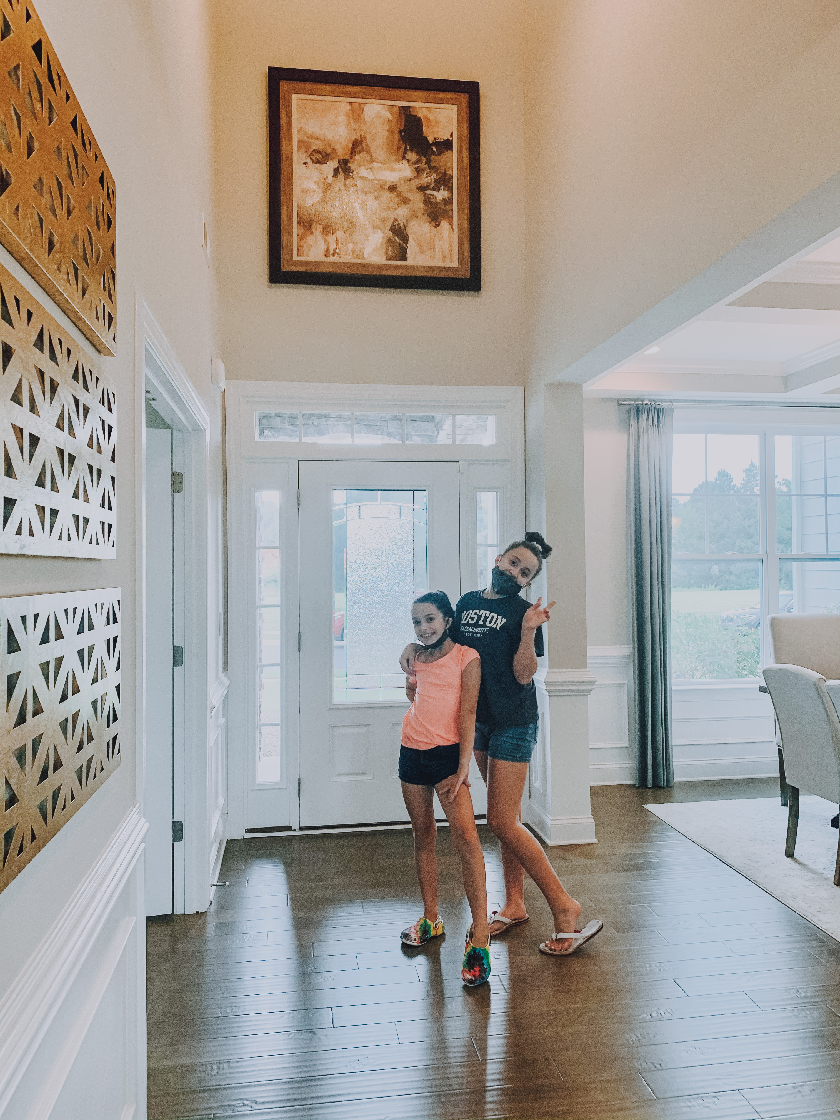
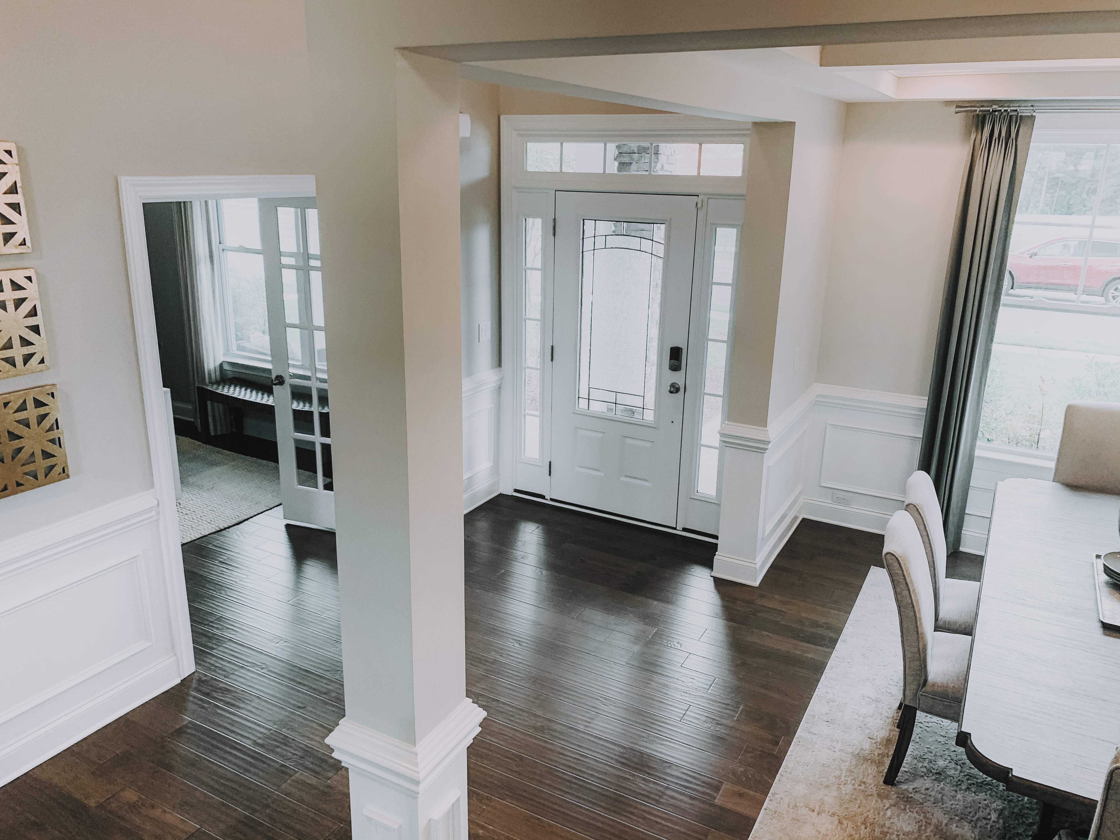
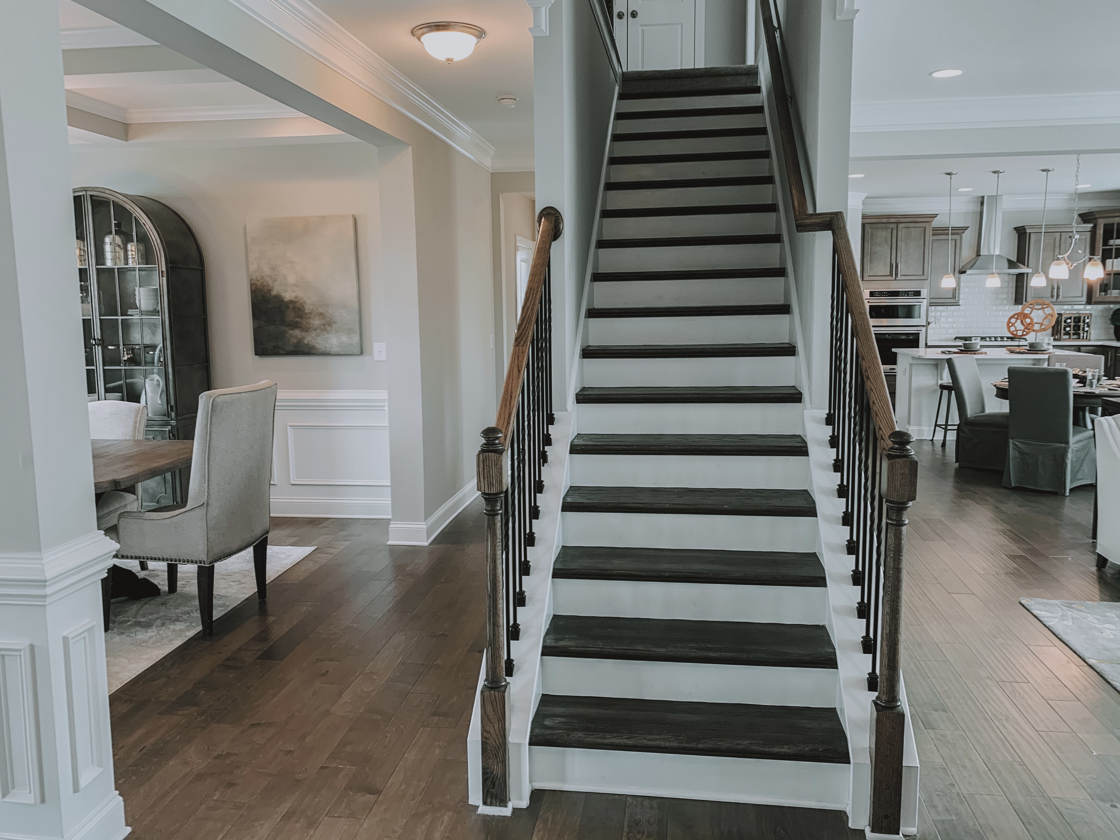
Our family room fireplace will not have the stone. It will have a white mantle and white molding. We didn’t like any of the stone options so went with that option. I have plans for this area that I can’t wait to work on but the bones will be there! The cabinets will also be all white with black handles.
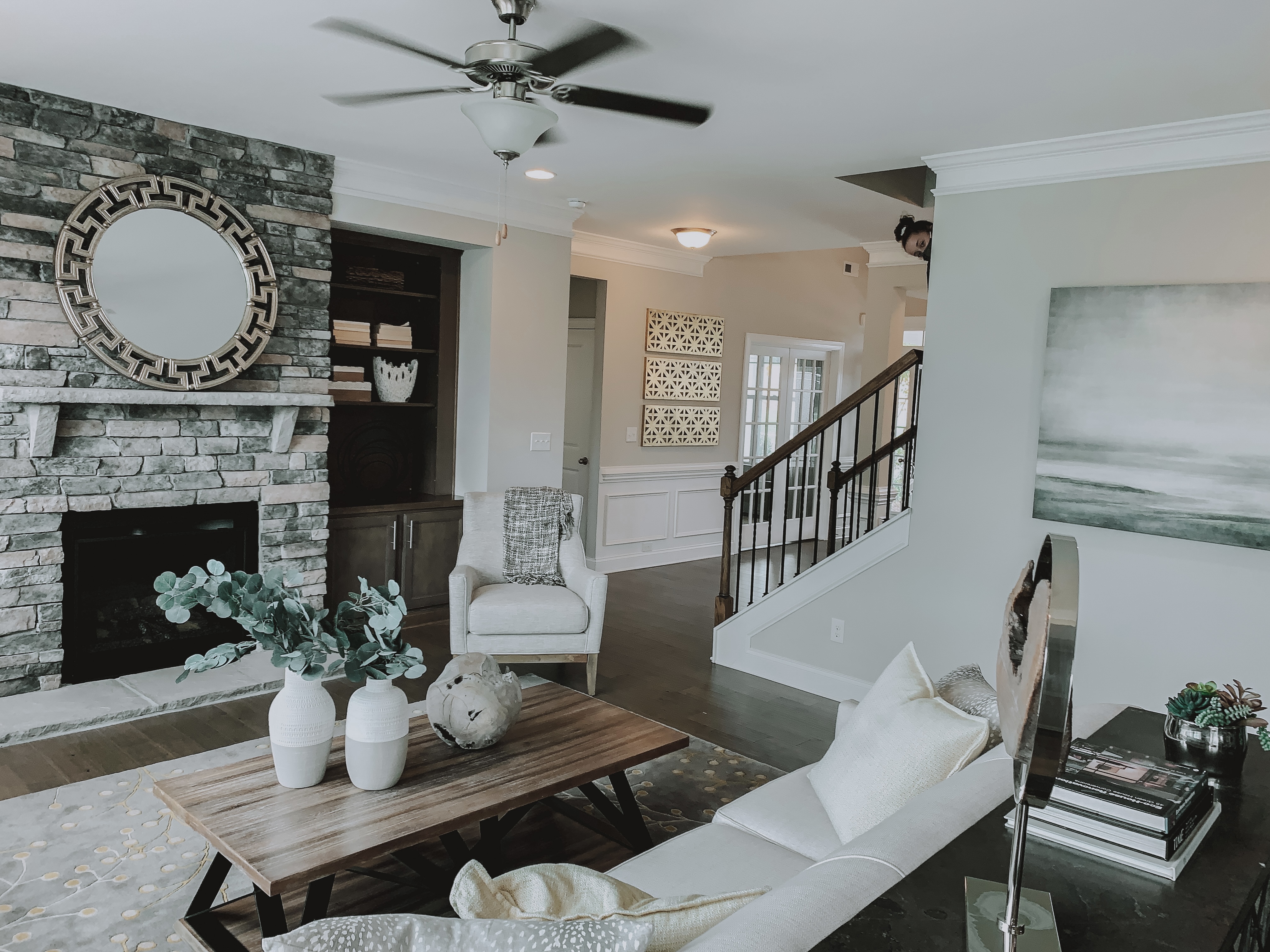
I absolutely loved the floorpan for this house. Upstairs was an even better fit for our family too! But the family room has these big windows, and with the sunroom off the kitchen there is even more light coming in. Our lot goes up to woods so the view is pretty- we aren’t looking into anyone’s yard! We keep calling it the tree house.
Our kitchen will be all white cabinets with subway tiles. (not the ones shown..those are more embossed.) It will have white marble countertops and black lights/fixtures.
We are doing the microwave over the gas stove and the double ovens to the left. I feel spoiled with that. This floorpan is similar to my parent’s and it’s always so nice to be connected to everyone when in the family room or kitchen.
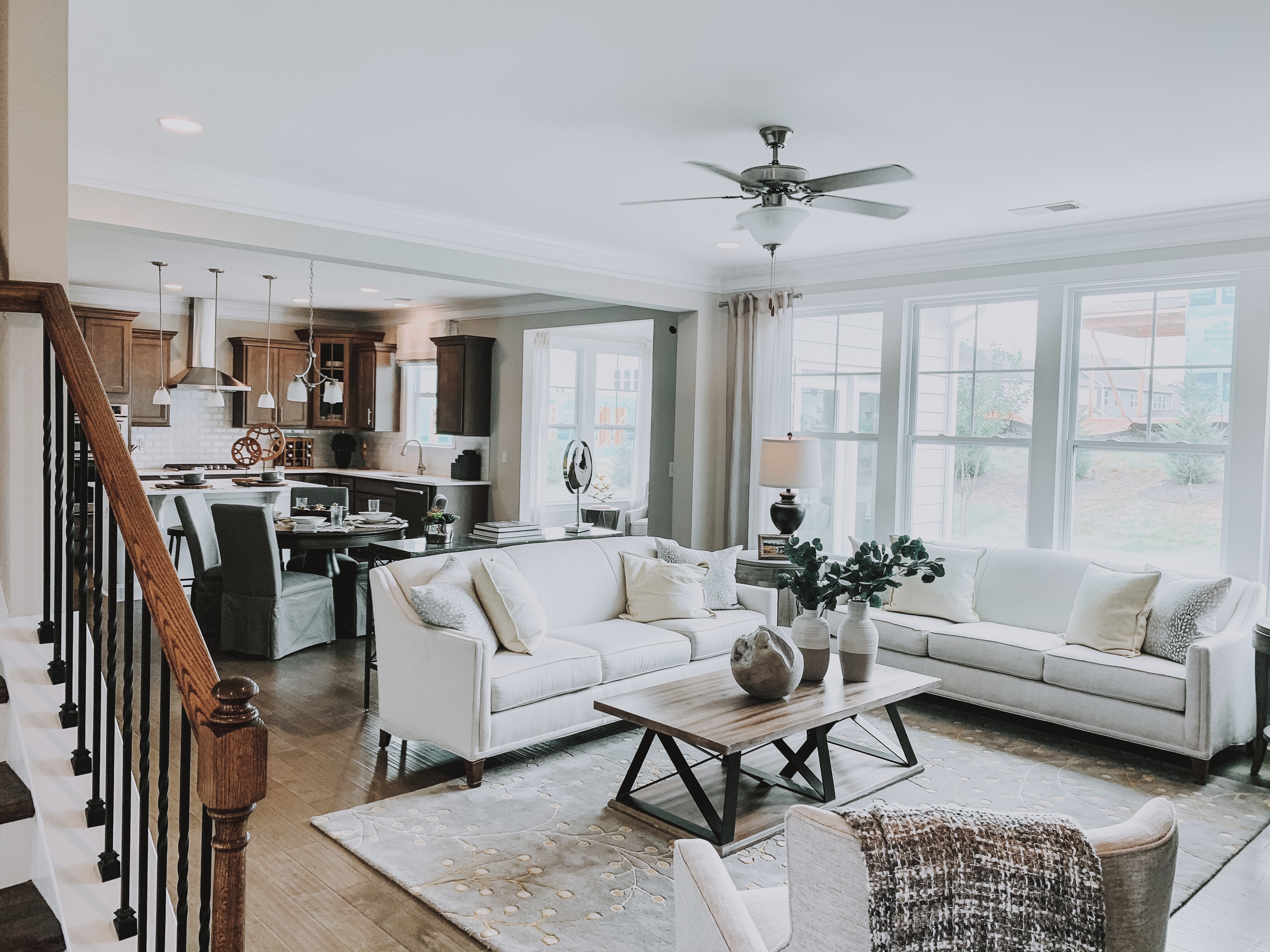
I’ve been casually looking online at dining tables for this space.
For our main meals I picture all of us eating in the dining room like we do in this house…
but I like the idea of a smaller table in the kitchen area- we will see though! Going to live in the space for a while without one first.
Can’t wait to snuggle up in that sunroom with coffee! It makes it easy to be able to watch the kids in the backyard but still be inside and comfy.
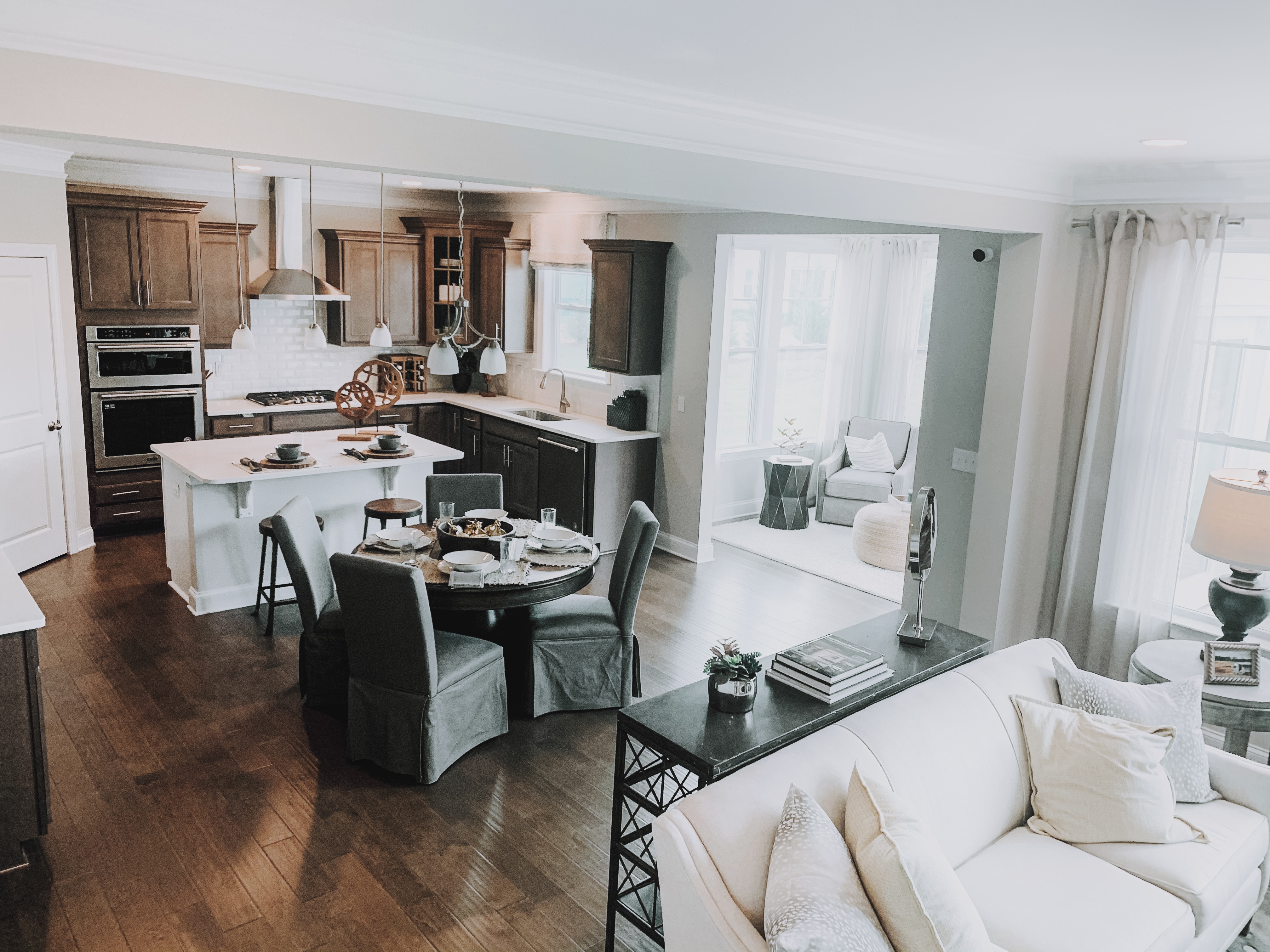
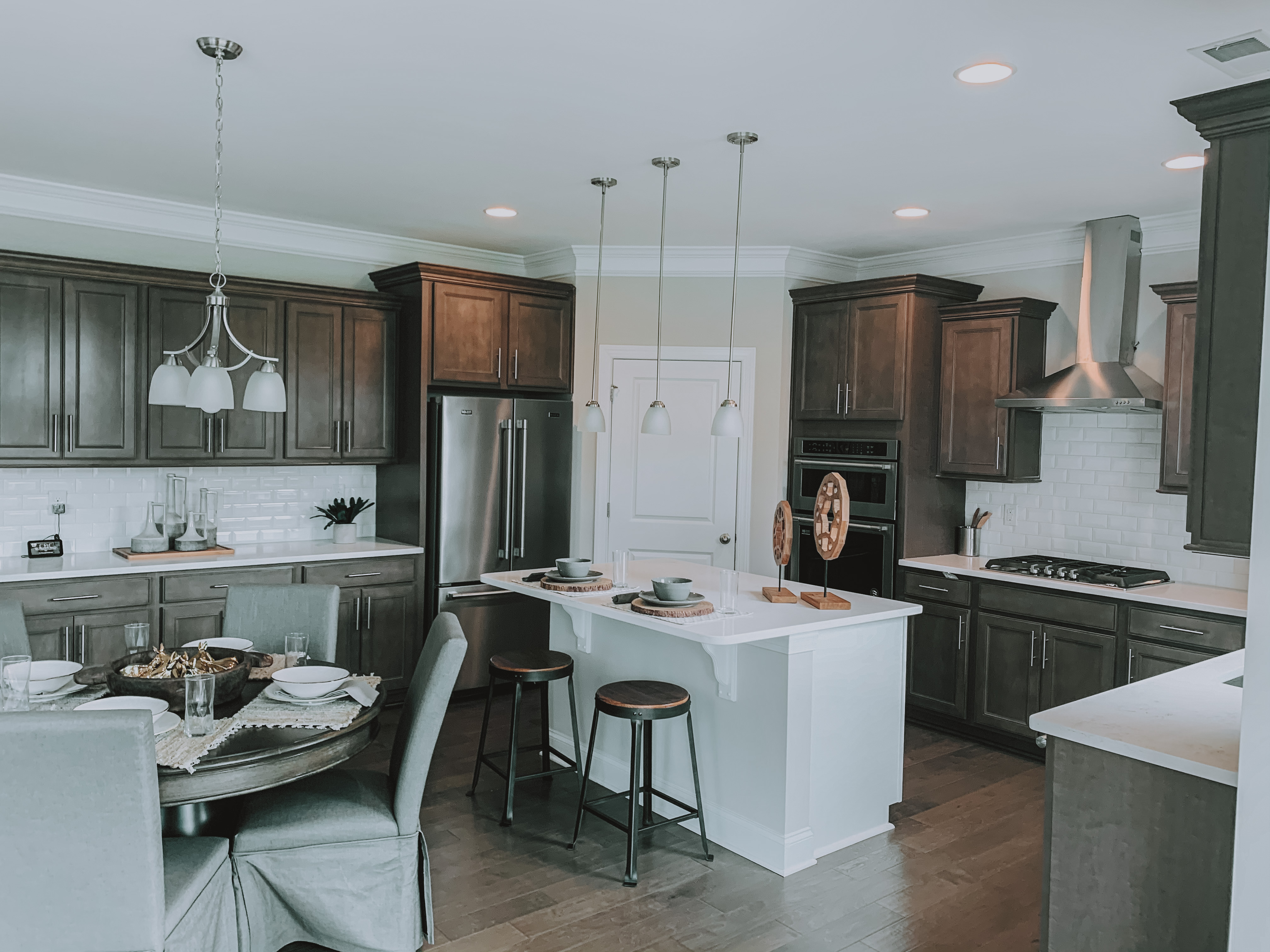
Here’s the view of the family room from the kitchen! Again it will be all white in there with the light wood floors.
The kids have already decided that our Christmas tree this year will go to the left of the fireplace in the corner. :) We are all a tad excited here!
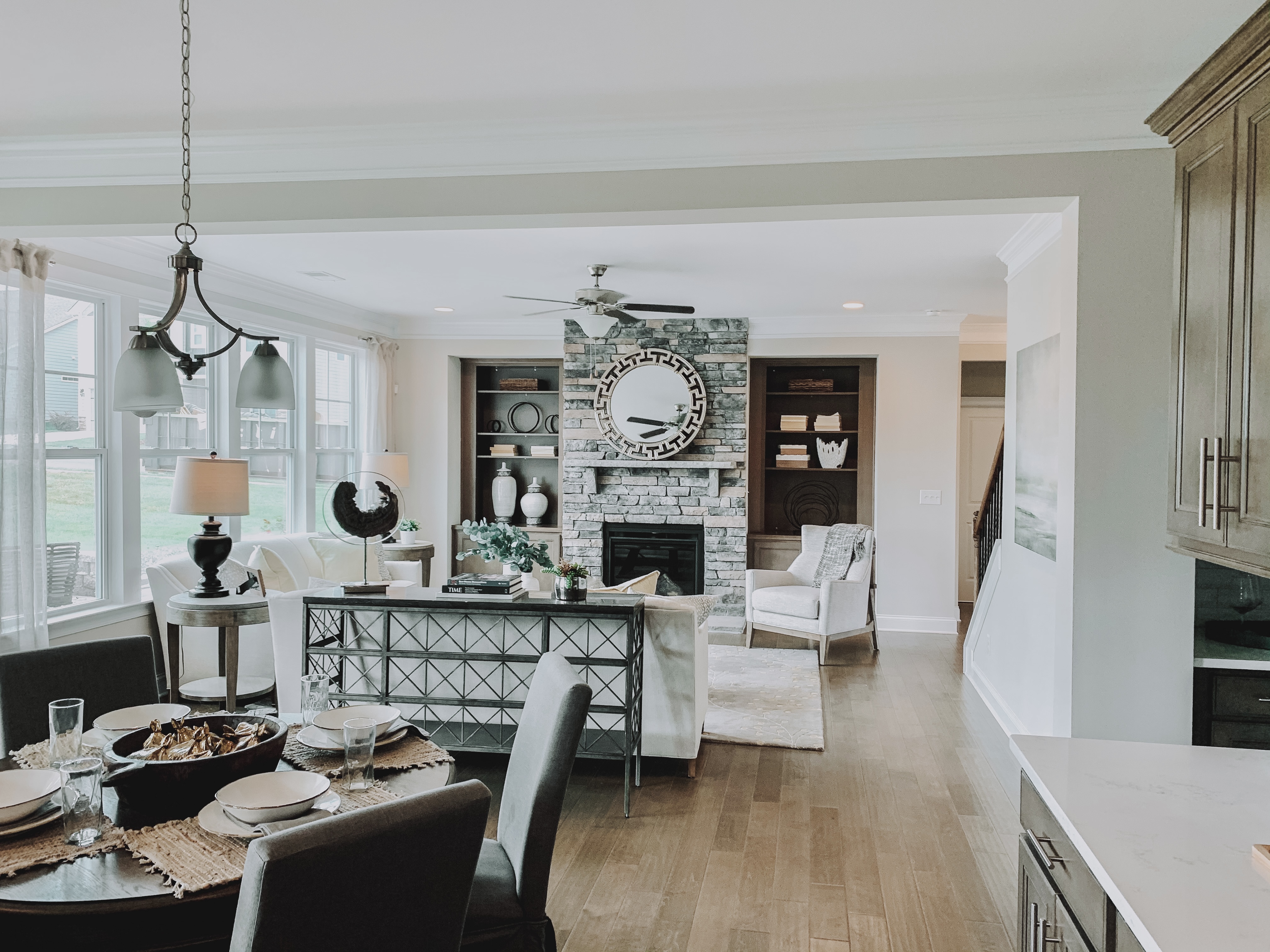
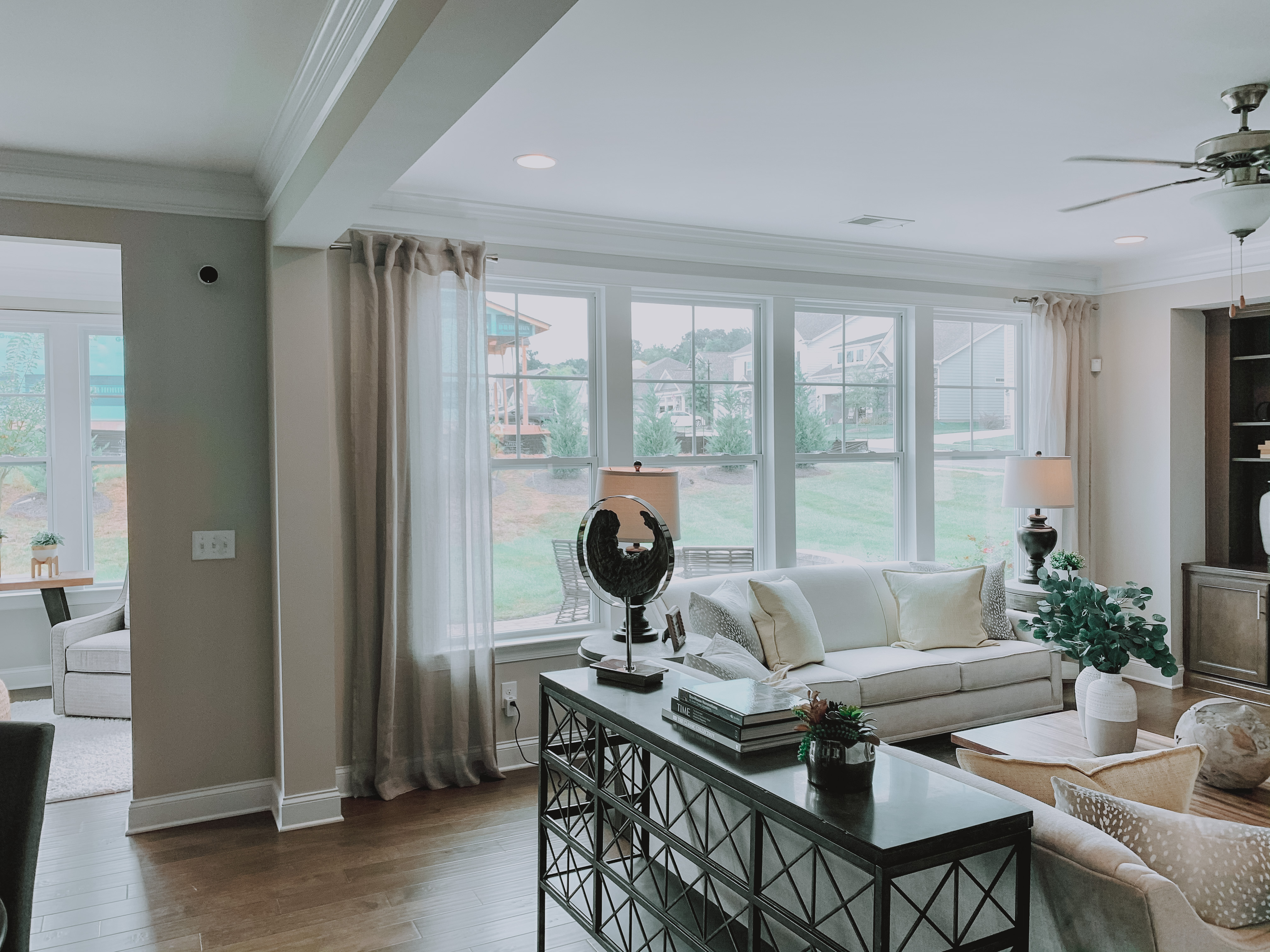
So there’s some photos from the model home that we walked through when choosing our plan. I still can’t believe this is real life! I’m so grateful!
So far everything has run pretty smoothly! I think having the excitement of the holidays mixed in has helped distract us and made the process go by a little quicker than it might have felt otherwise. We had a few issues we had to have some conversations about but other than that everything looks on track. We drive by the house once a week to see the progress and everyone gets even more excited! ahhh!!!!
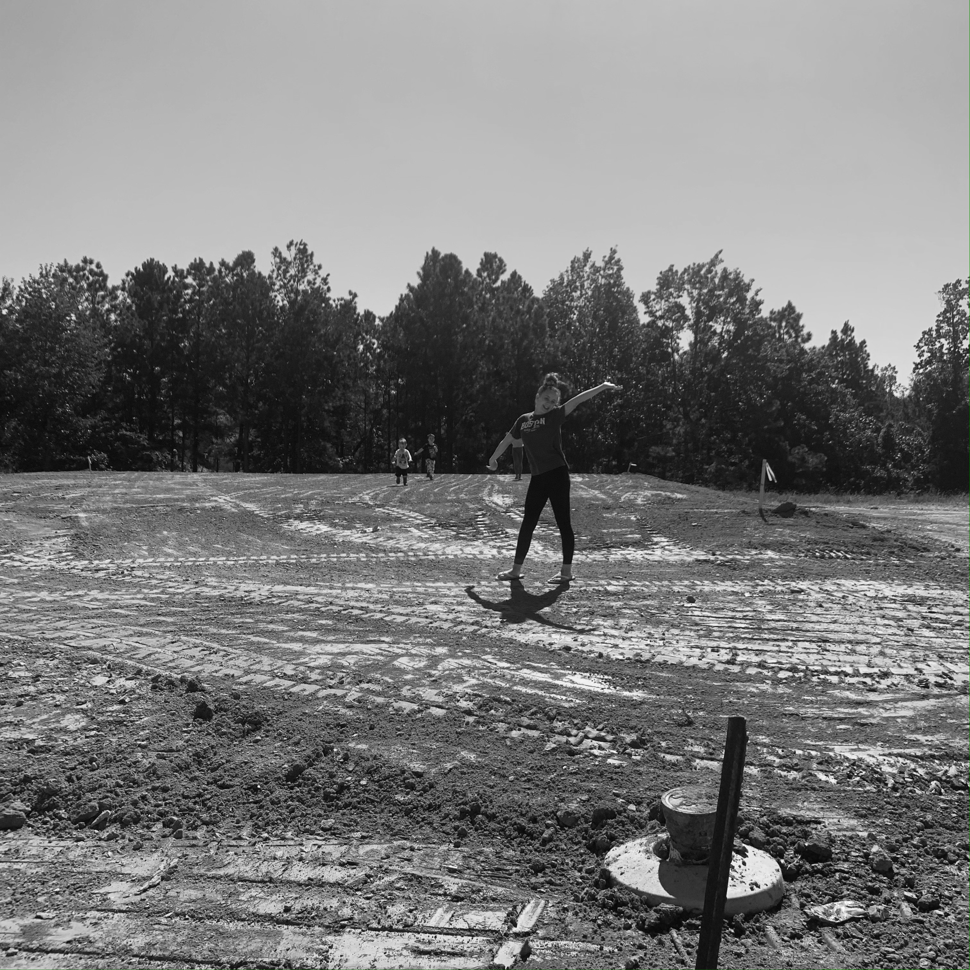
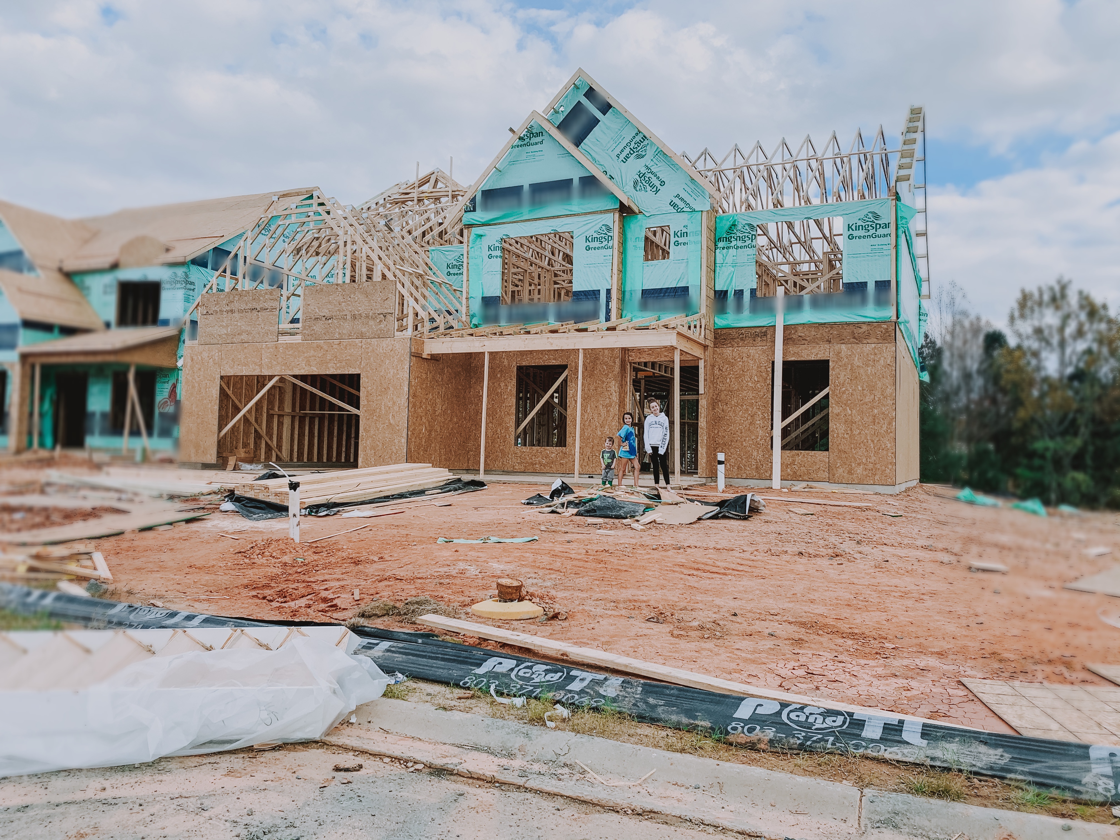
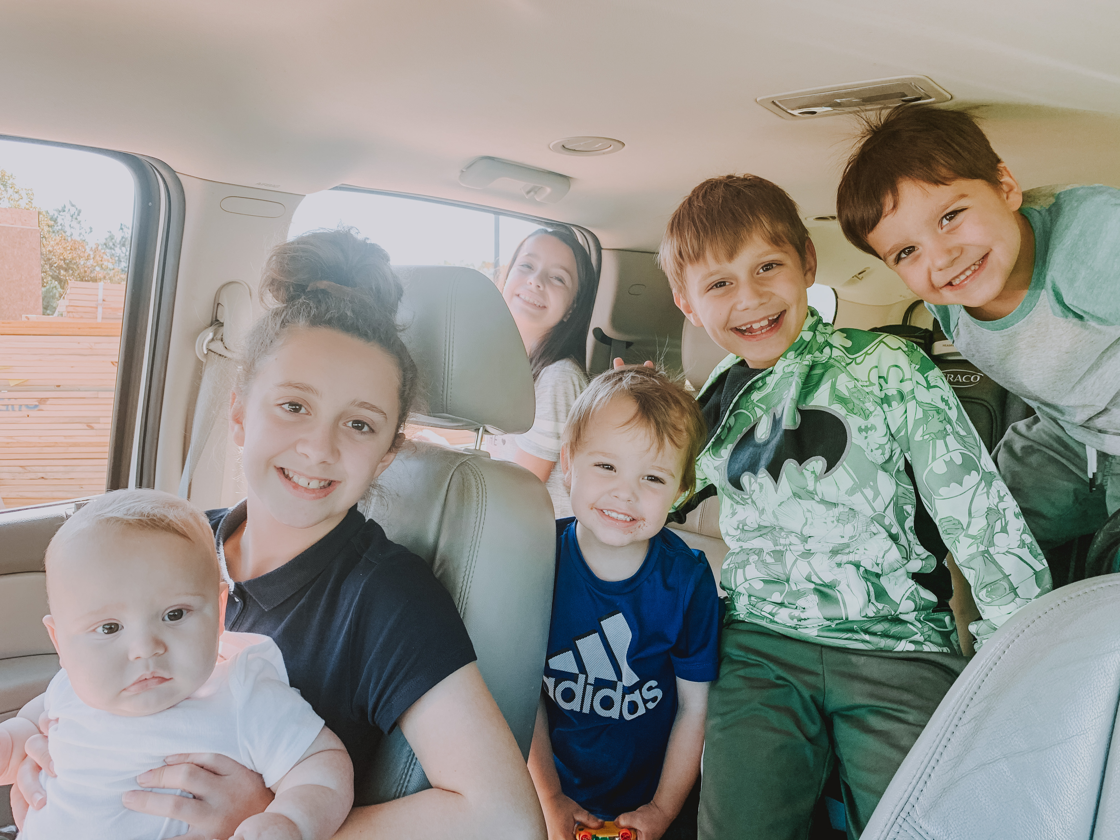
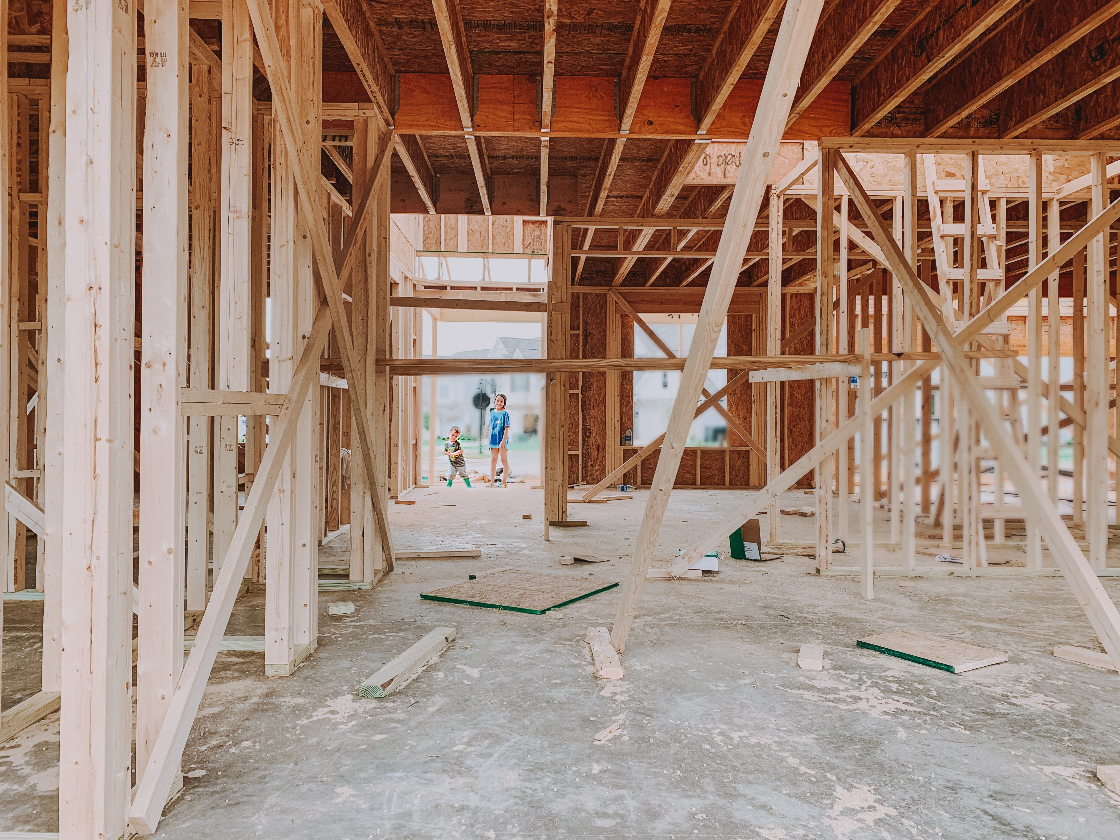
Thanks for sharing in our excitement and following our family’s next chapter!
We can’t wait to share how it all comes together.
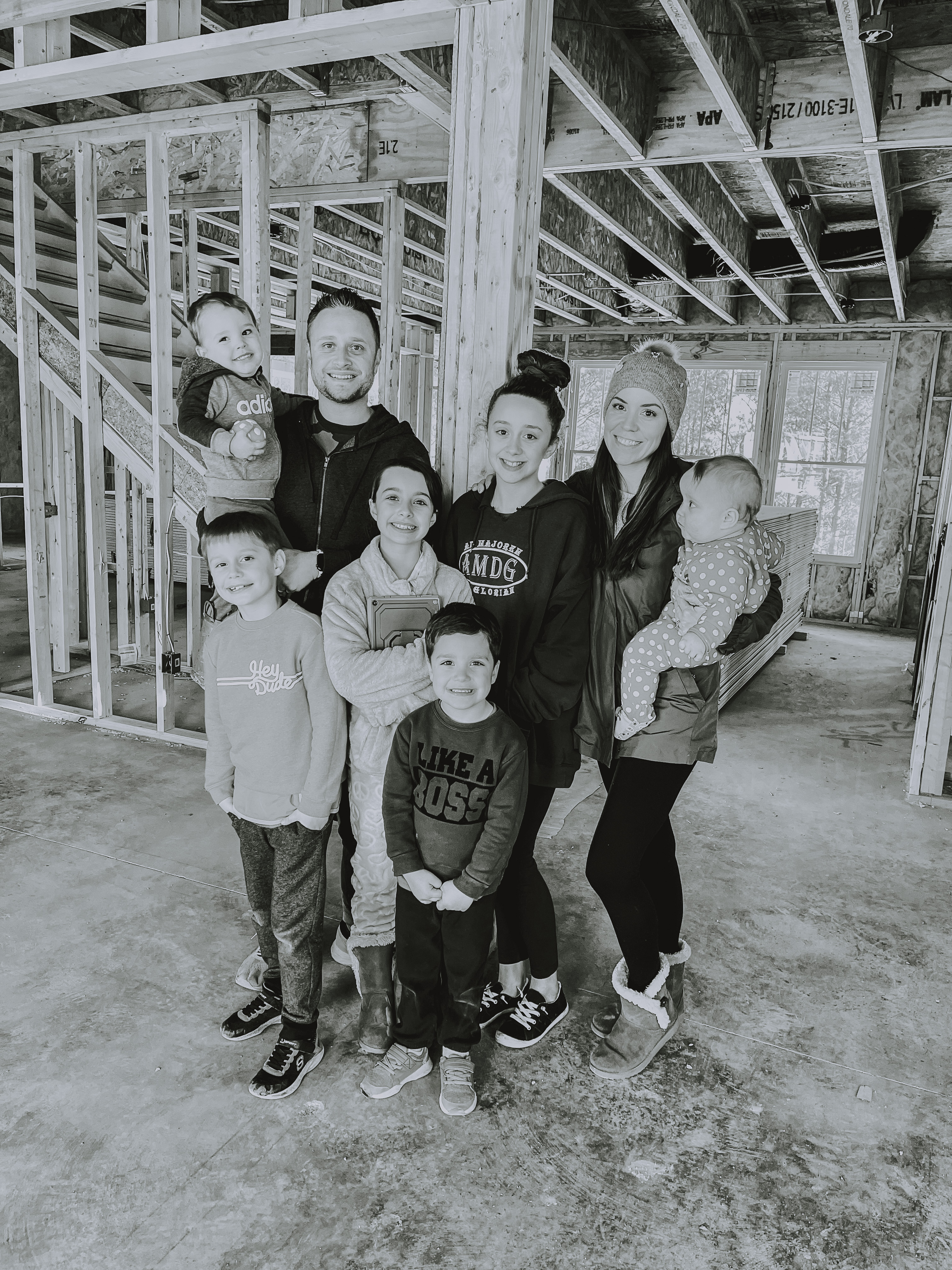
Want to see more about our home build? Here’s the first post we shared!
Building Our Home: Our Design Meeting Picks + Inspiration
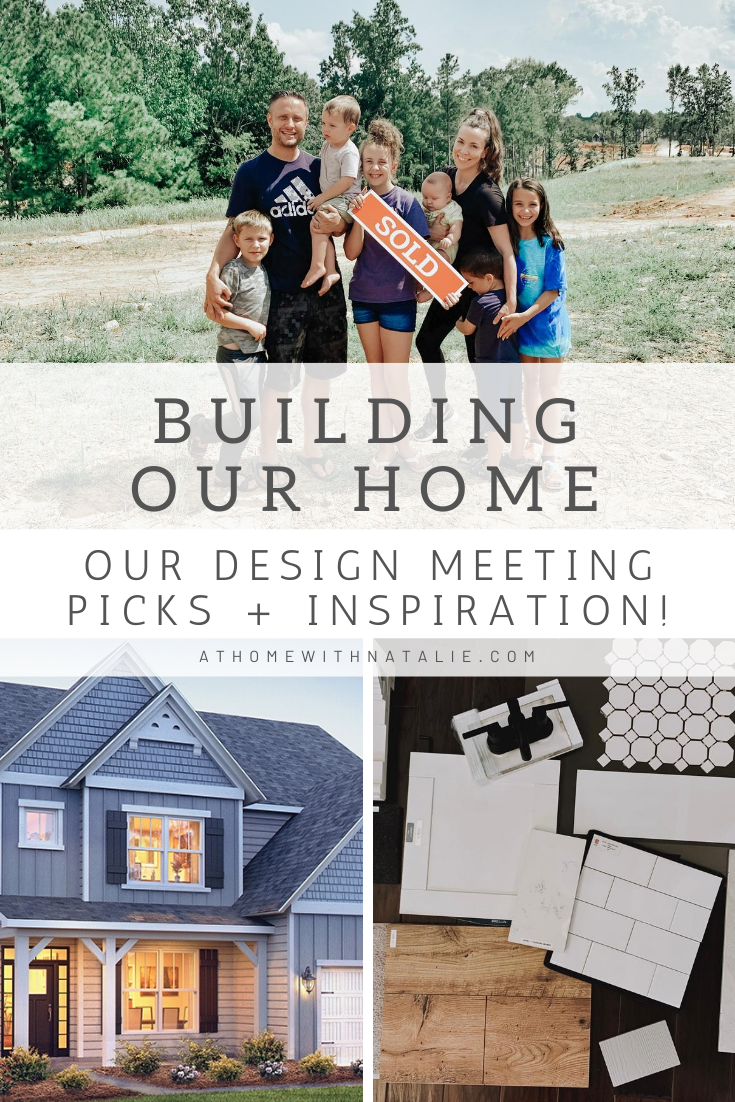


Alli
January 11, 2021 at 10:08 pmHow exciting! Building can be a lot of work/patience up front but it’s such a rewarding process!
natalie
January 12, 2021 at 8:32 amYes! We are so excited!
Angie Sharp
January 12, 2021 at 5:35 amYour instagram link isn’t working
natalie
January 12, 2021 at 8:31 amoh thank you I’ll update that! :) here it is! http://www.instagram.com/athomewithnatalie
Angie Sharp
January 12, 2021 at 11:22 amStill not working. When I go to IG to try looking you up I see a “Fan page” with your link. No matter how I try to go to your IG page it says, “Sorry this page is unavailable. The link you followed may be broken or the page may have been removed. Go back to IG.” Just letting you know. :)
natalie
January 15, 2021 at 9:59 amOh I thought you meant links in this post! I’ll check on IG thanks girl!