The other day, Asher and I stopped by the house to see how things were going! I snapped photos of some of my favorite details of the house and some photos of upstairs rooms I haven’t shared much of!
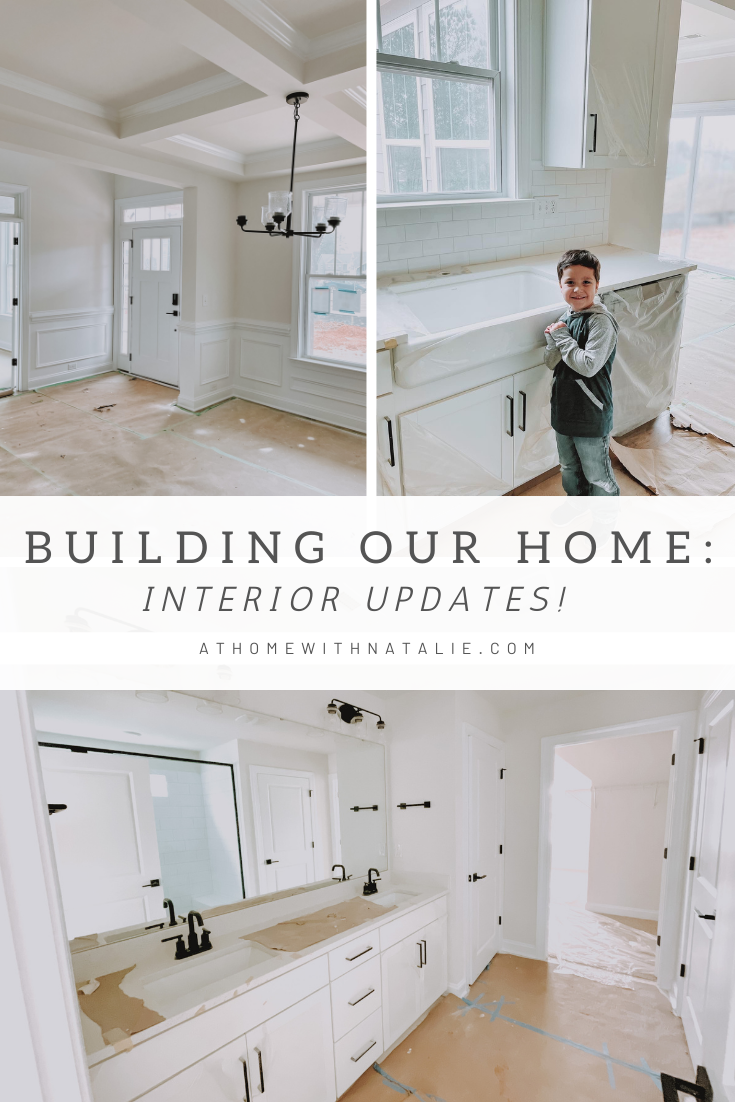
We’ve been getting to much rain lately…hoping for some sunshine so our driveway and font walk can go in!
SO I think the new plan for the front is to paint the black door white..(I preferred it when it was all white but the elevation we chose had a black door.) And then the posts white. They aren’t a good natural wood brown…up close they look painted dark brown and it clashes with the black for me. I think that the white door and white posts will be just right! I really want to do flower boxes too with a natural wood color.
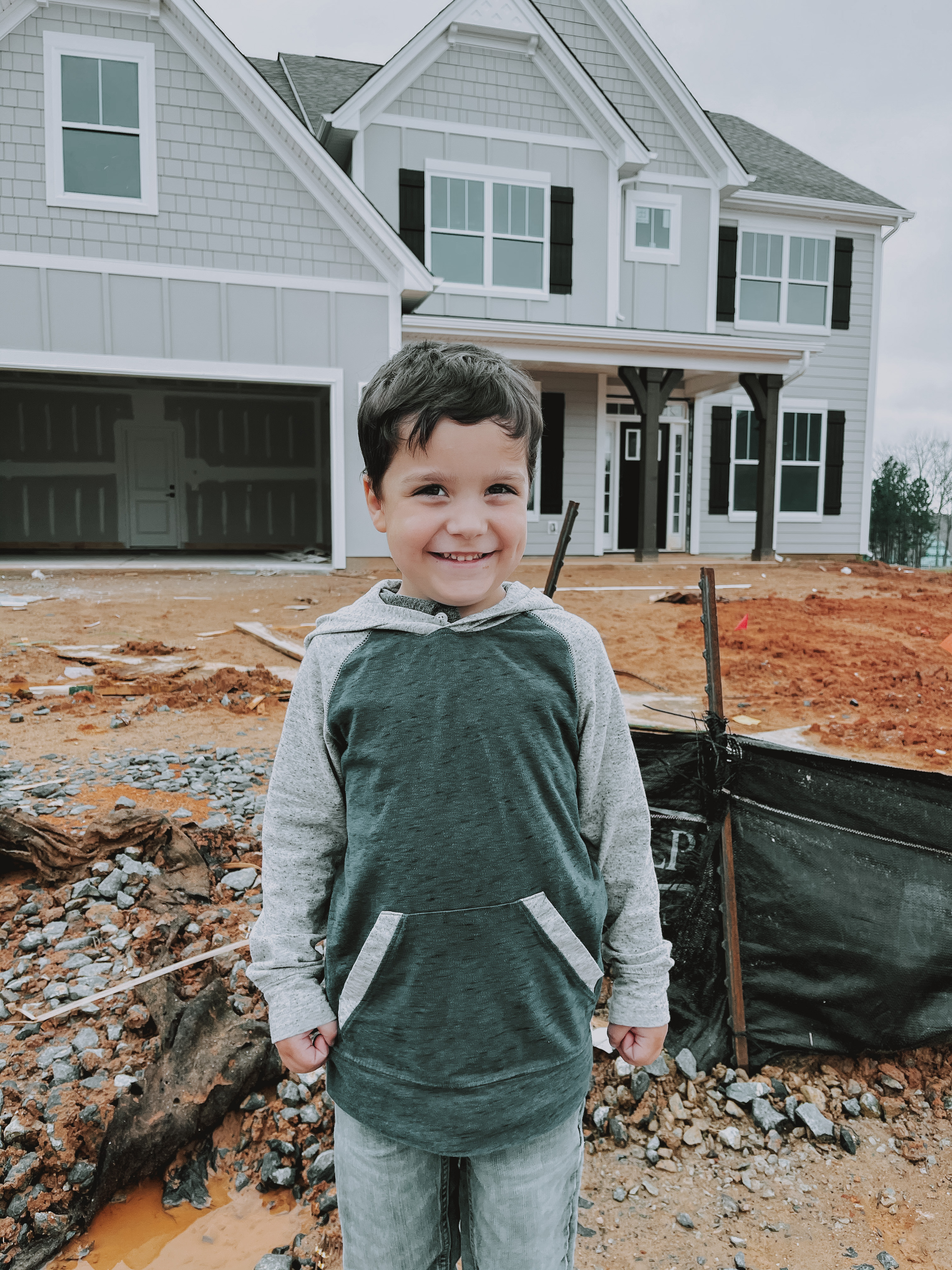
How cute is this guy? He is so excited for his new room/bathroom. He is sharing with Micah and it’s gonna be a great set up. Their room has a bathroom connected to it. (I don’t plan on using that toilet ever. HAHA. boy moms get it.) On our mommy/Asher date that day we stopped at Target. I told him he could pick out something and he chose kid hair gel…to put in his new bathroom. haha. He is so funny. (and very into looking handsome these days hehe. He brushes his hair and teeth and gets a full outfit on…while my other boys barely have shirts on. haha.) The button up shirt he had under that top layer is his “handsome shirt.”
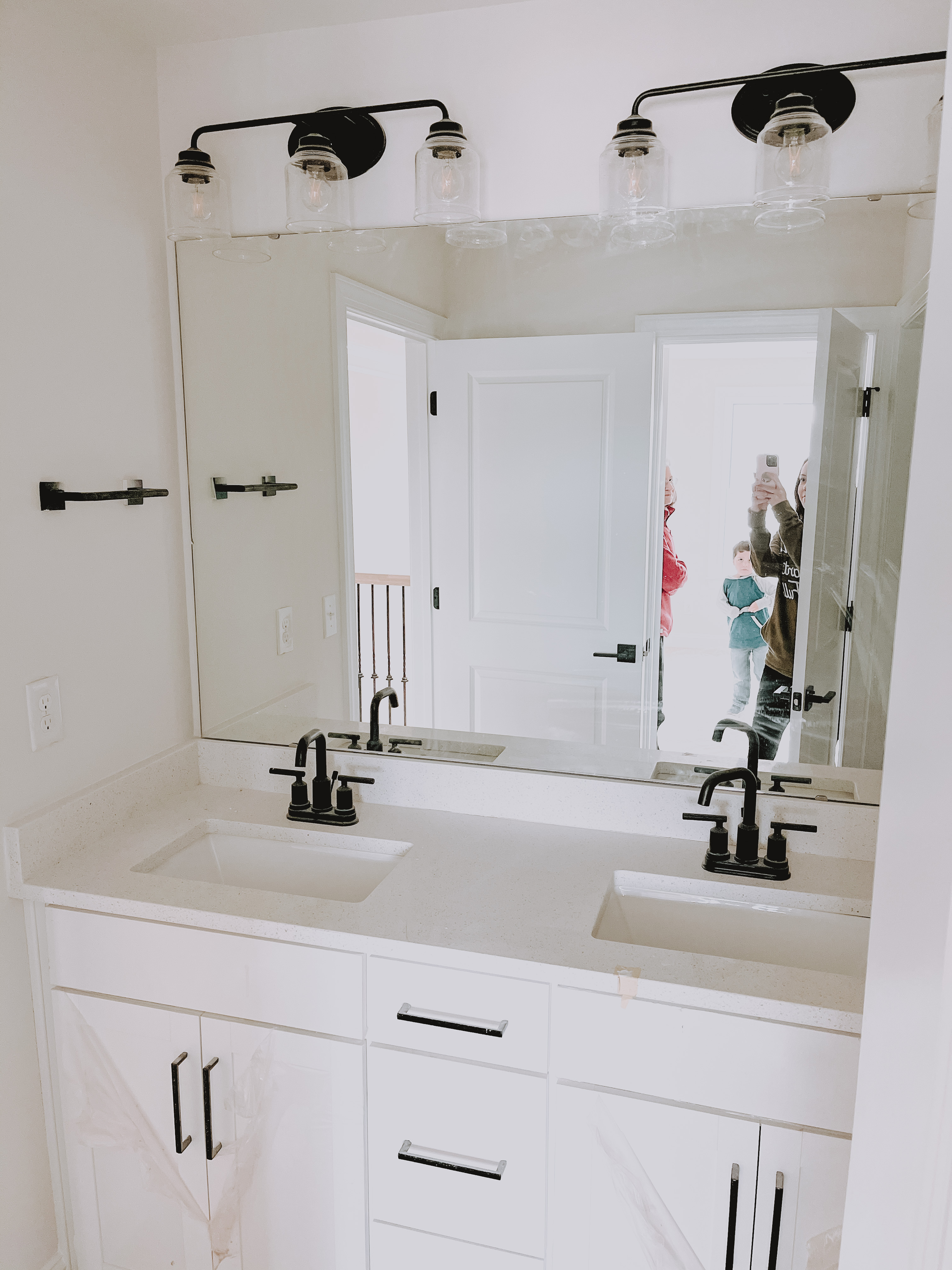
This is our bonus room upstairs! The plan is to put our big sectional, that is currently in our family room, up here. We wanted another hang out space for the kids so they can watch movies, play switch etc. in another area if needed. We have a lot of kids..but it’s important for Ben and I to still have alone time at night. Usually we send the girls up at 8pm to hang out in one of their rooms…but now we can have them go up to the bonus room if they want to watch their own show or play a game. I’m just excited to have some overflow space! We can use this room as a bedroom when we have company in town…or if the kids have sleepovers they might want to set up in there. I really want to do some sort of area in here with a microwave/mini fridge and cute counter area for a snack bar. (Think movie nights with friends!) Our sectional is really comfy though…so I can see Ben and I watching movies in here! :)
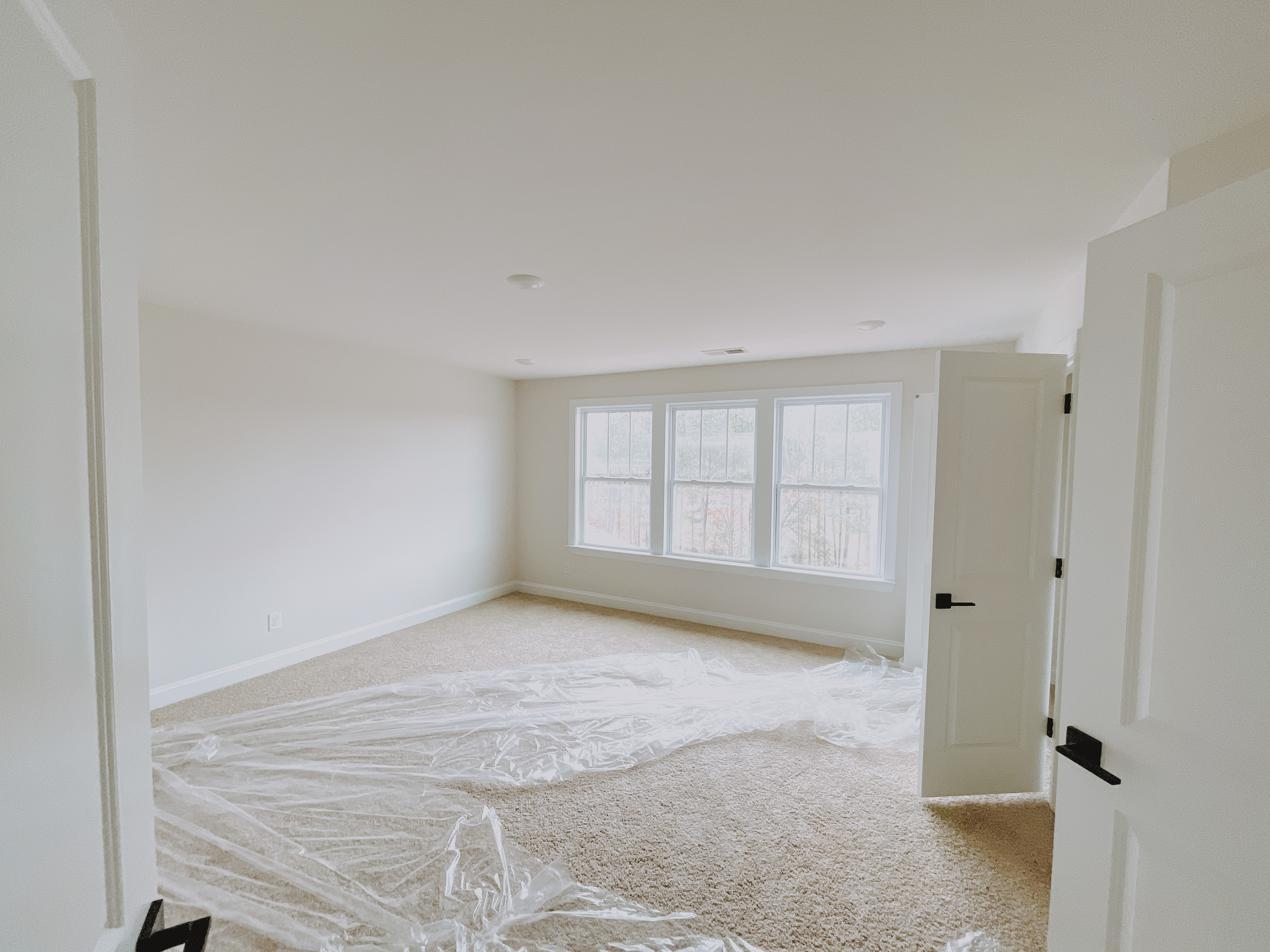
This is the wall where the TV set up will go. We added a high outlet for that.
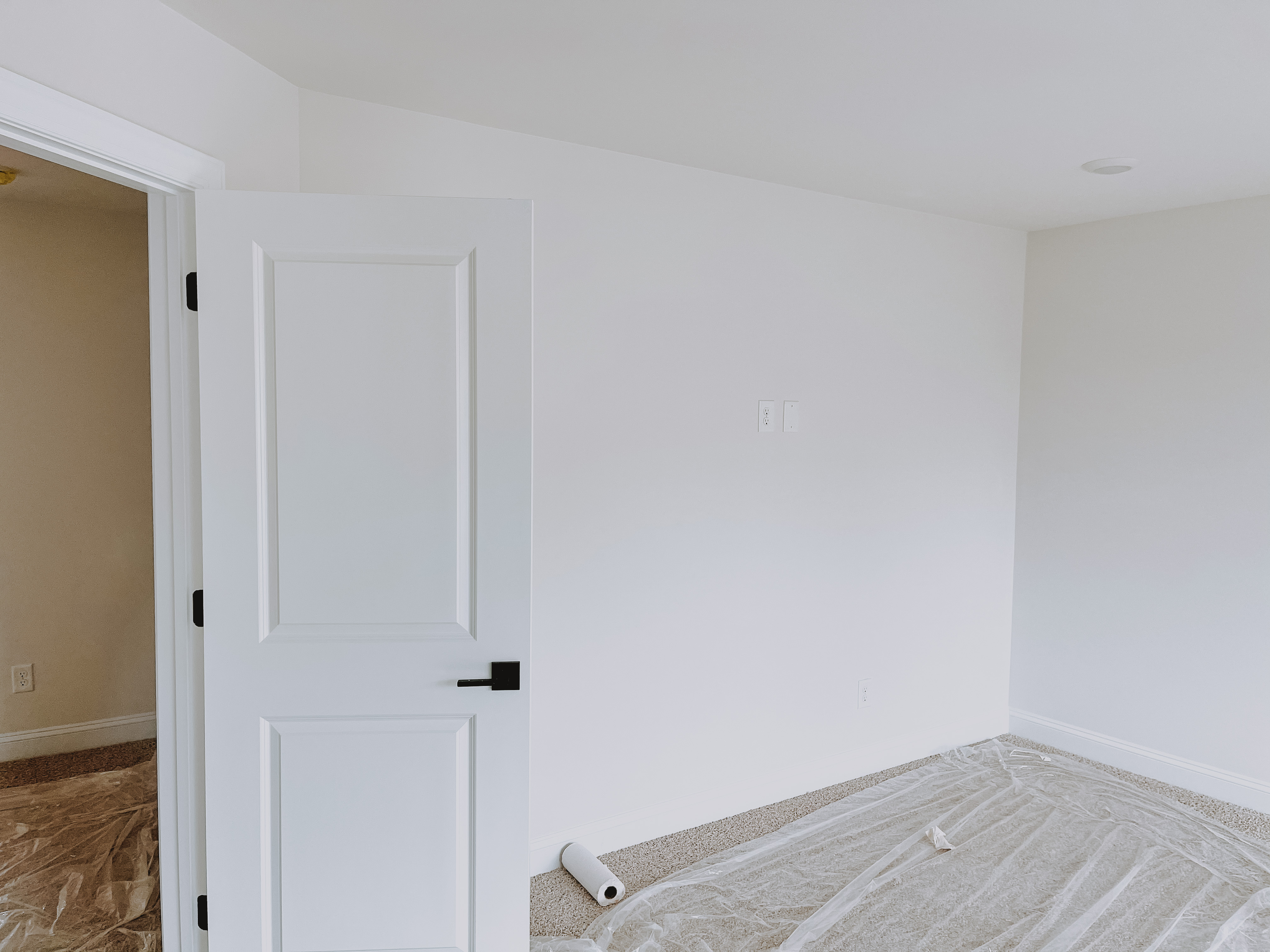
This is Ben and my bedroom! I’m so excited about the tray ceiling and windows. I plan on keeping this room light and airy feeling. I’m so happy with how our bathroom is turning out too! The bathroom has a separate area for the toilet, and a walk in mini closet….and then an even bigger walk in closet straight through. We are going to use part of that space as an “office.”
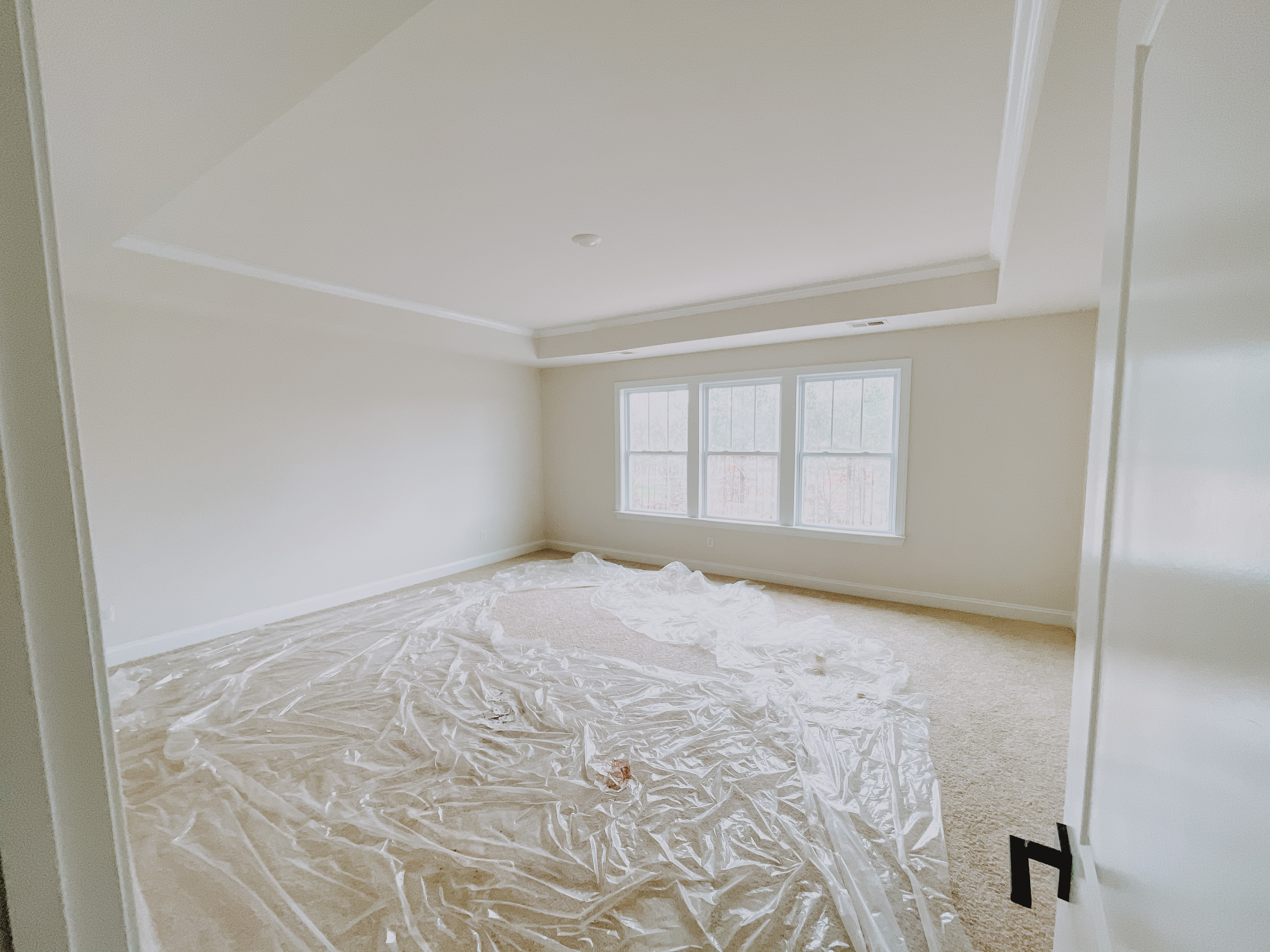
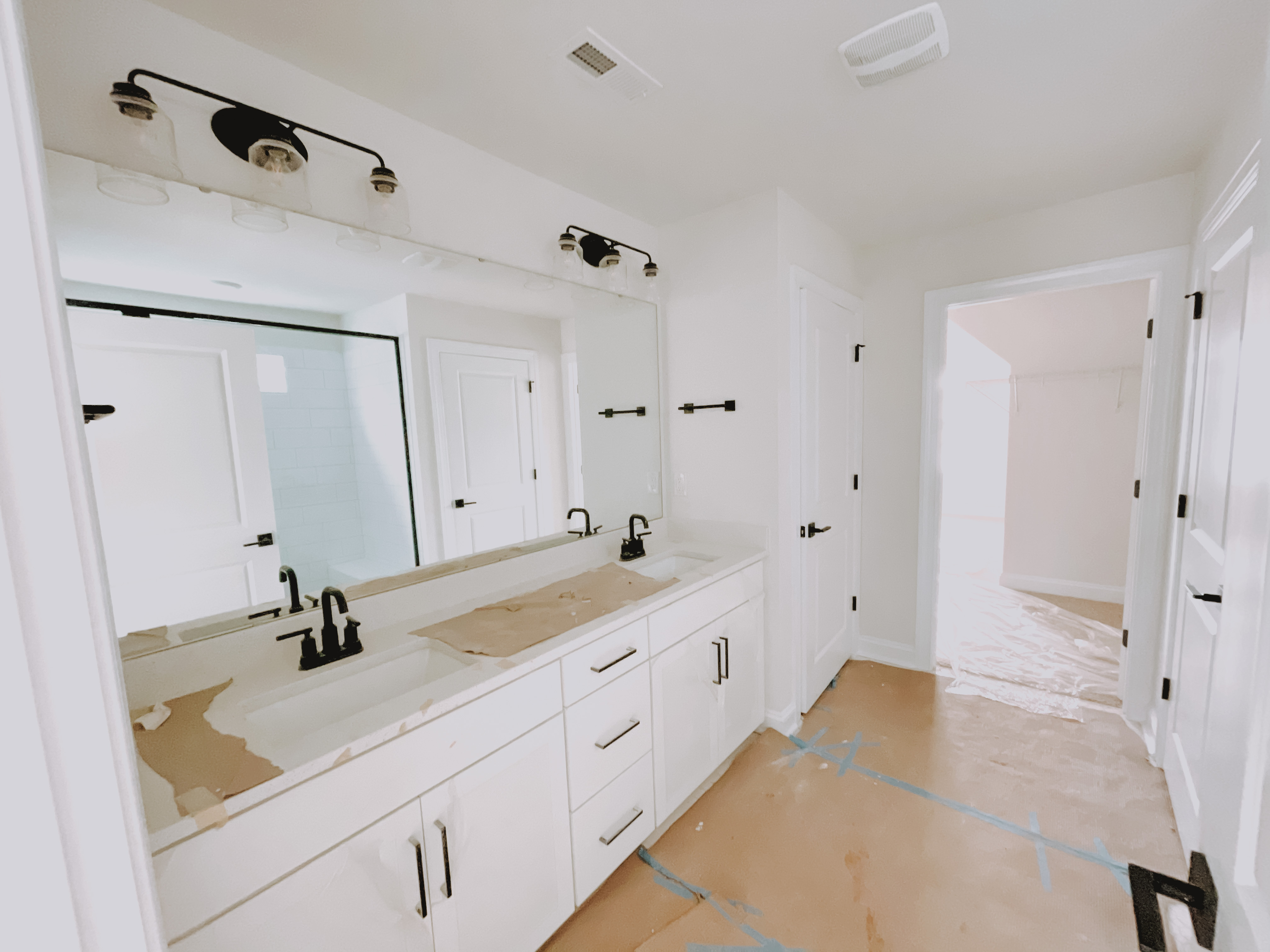
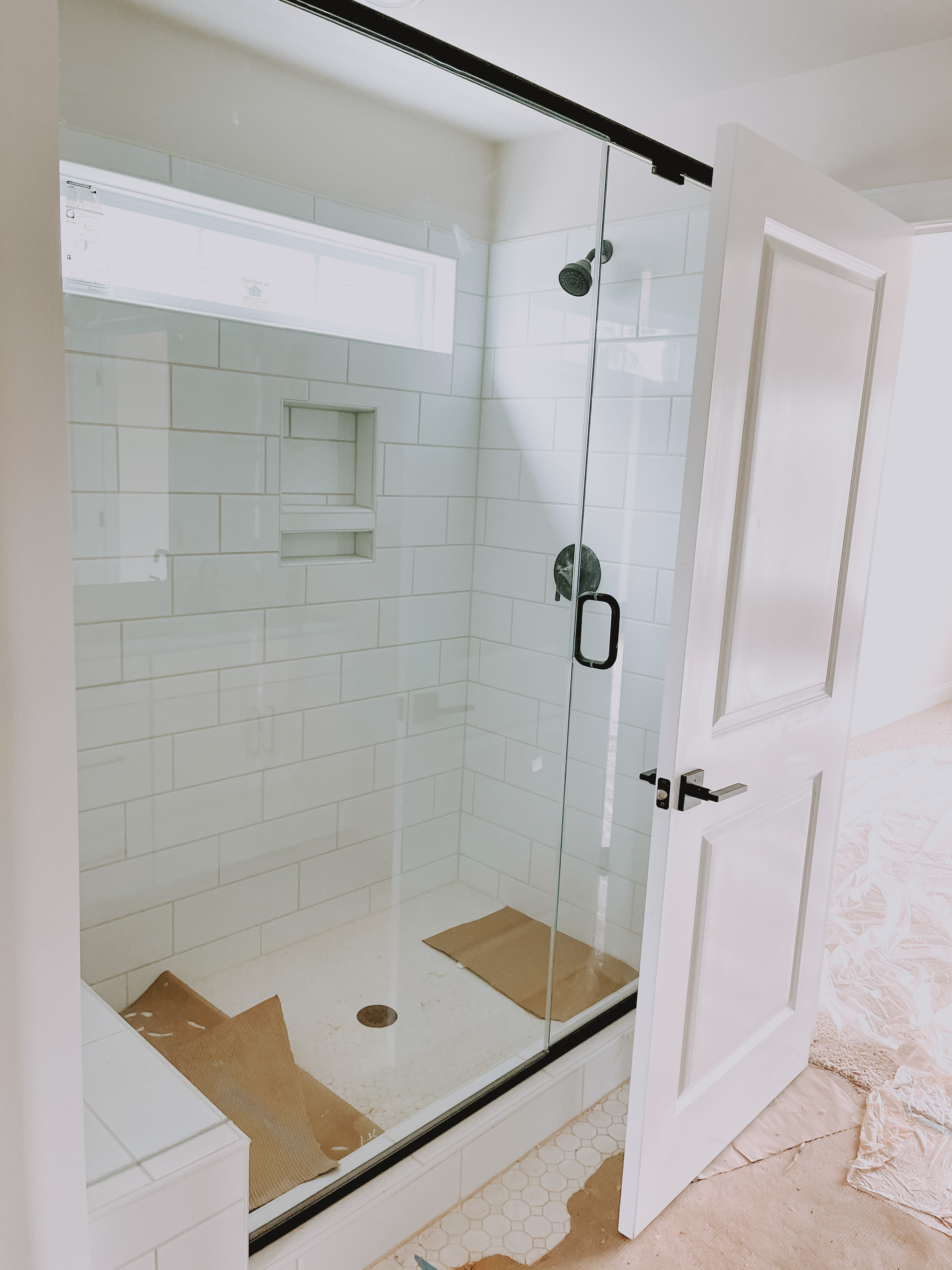
I love the foyer! I wanted it to feel open right when people walked in!
(The rails on the stairs aren’t finished…the little iron blocks will slide down to the bottom once they finish painting.)
Here is our Foyer Light.
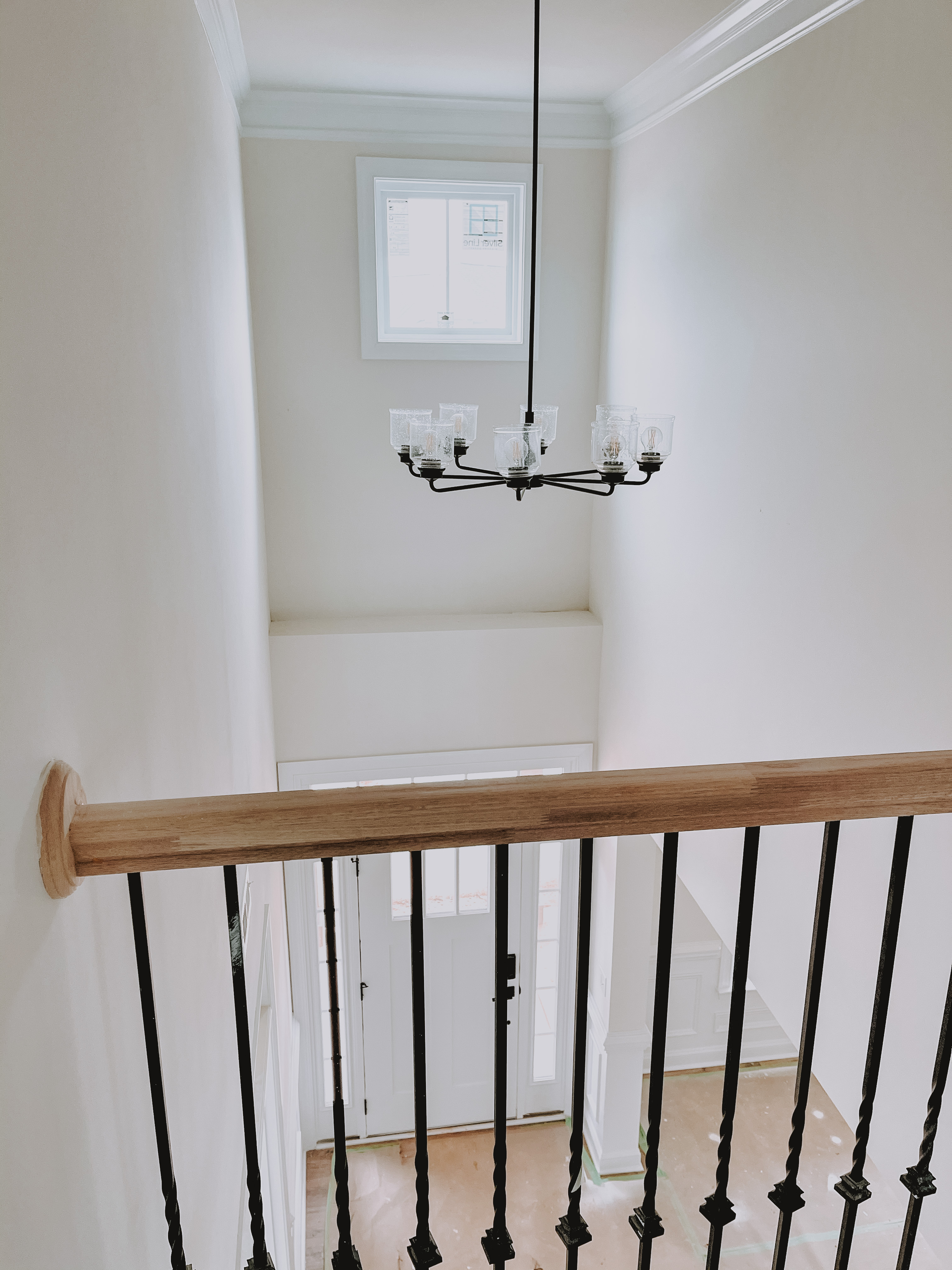
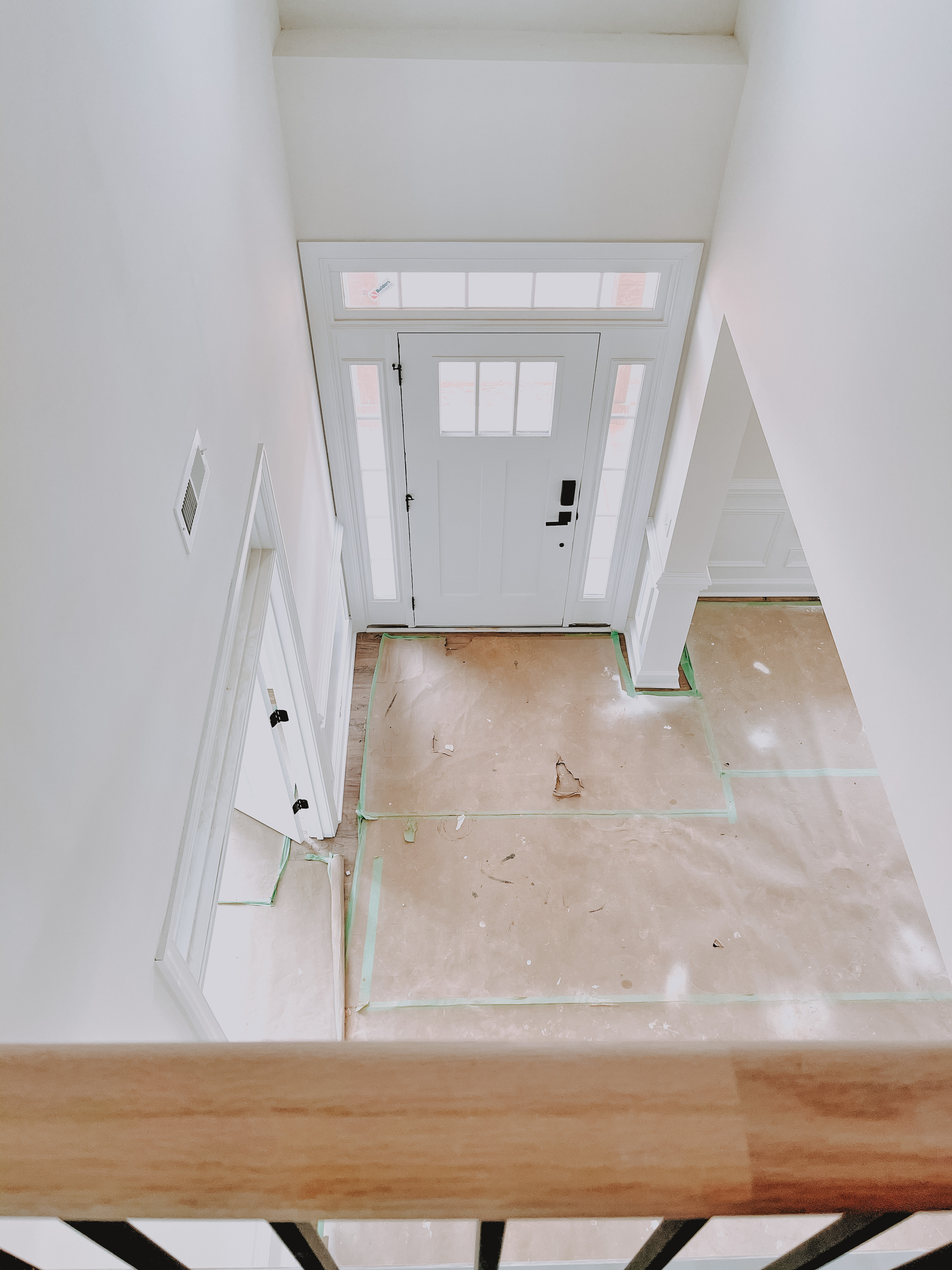
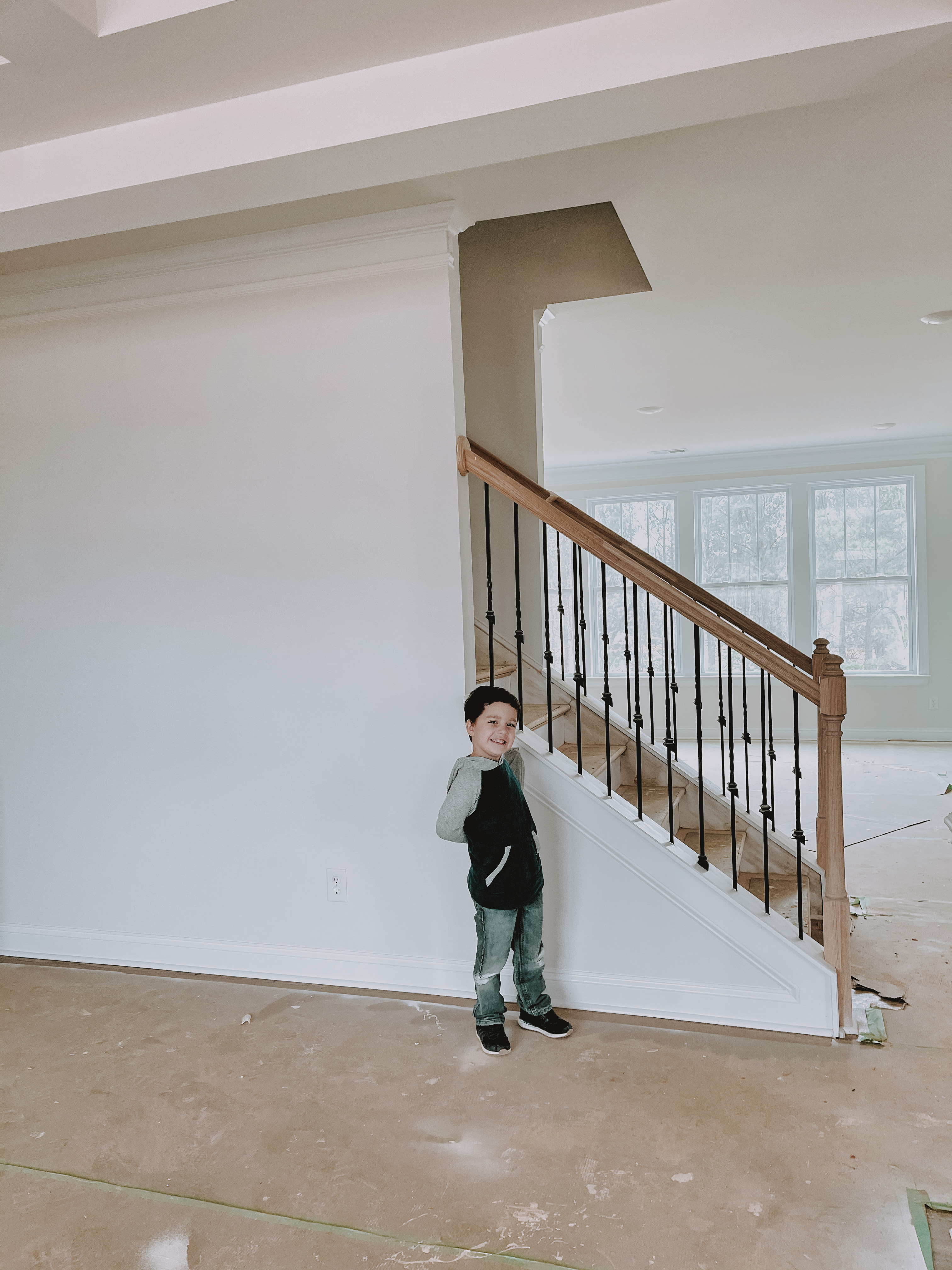
I can’t wait to style the builtins in the family room. Eventually I would love to switch the builder option of cabinetry for a different natural chunky wood shelf look. An easy enough DIY with the bones already set up!
The walkway to the right below is to the main floor bath, foyer closet and the guest room.
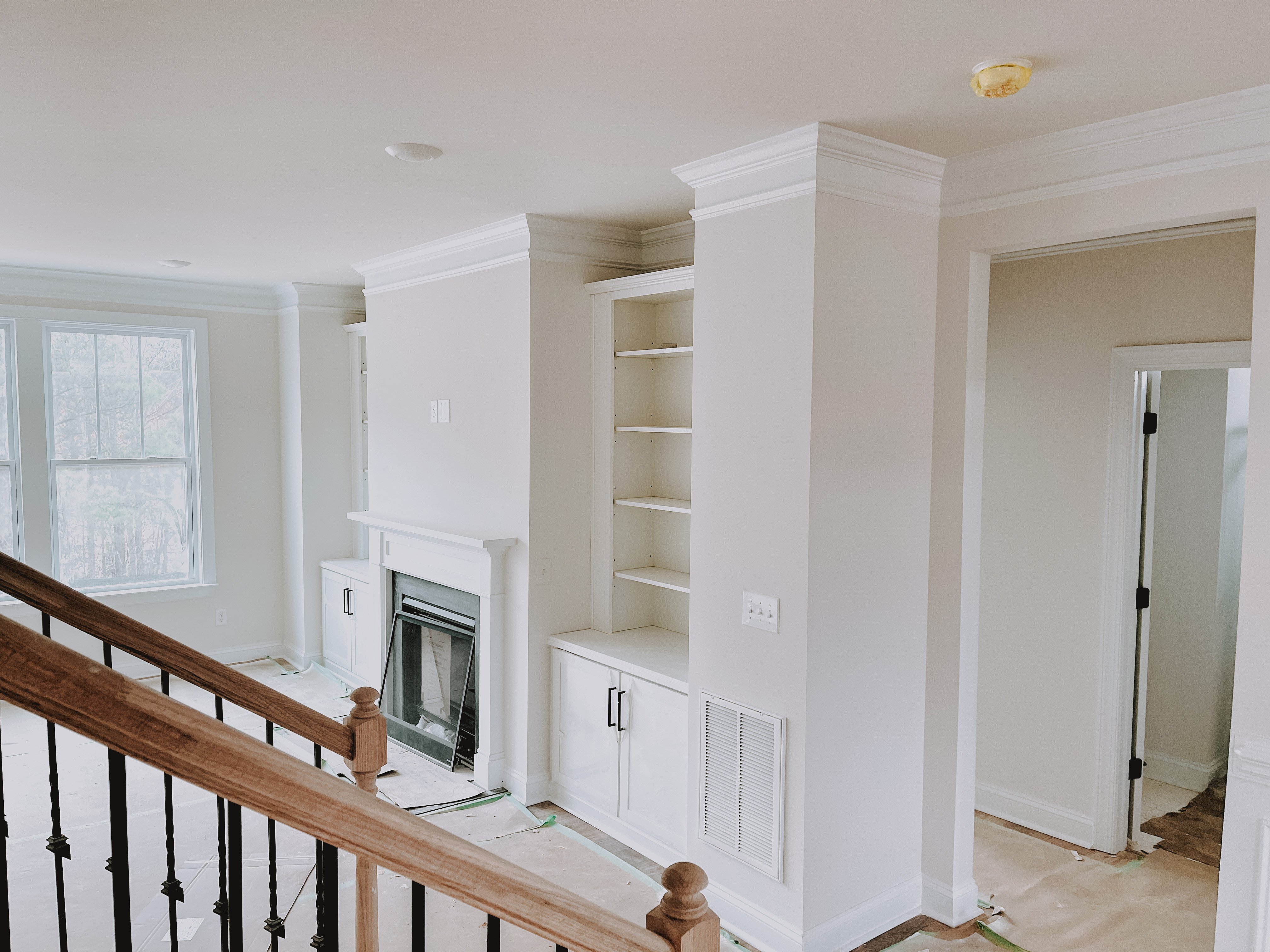
Asher is standing where the Christmas tree will go. ;) YES..we’ve all already talked about it haha.
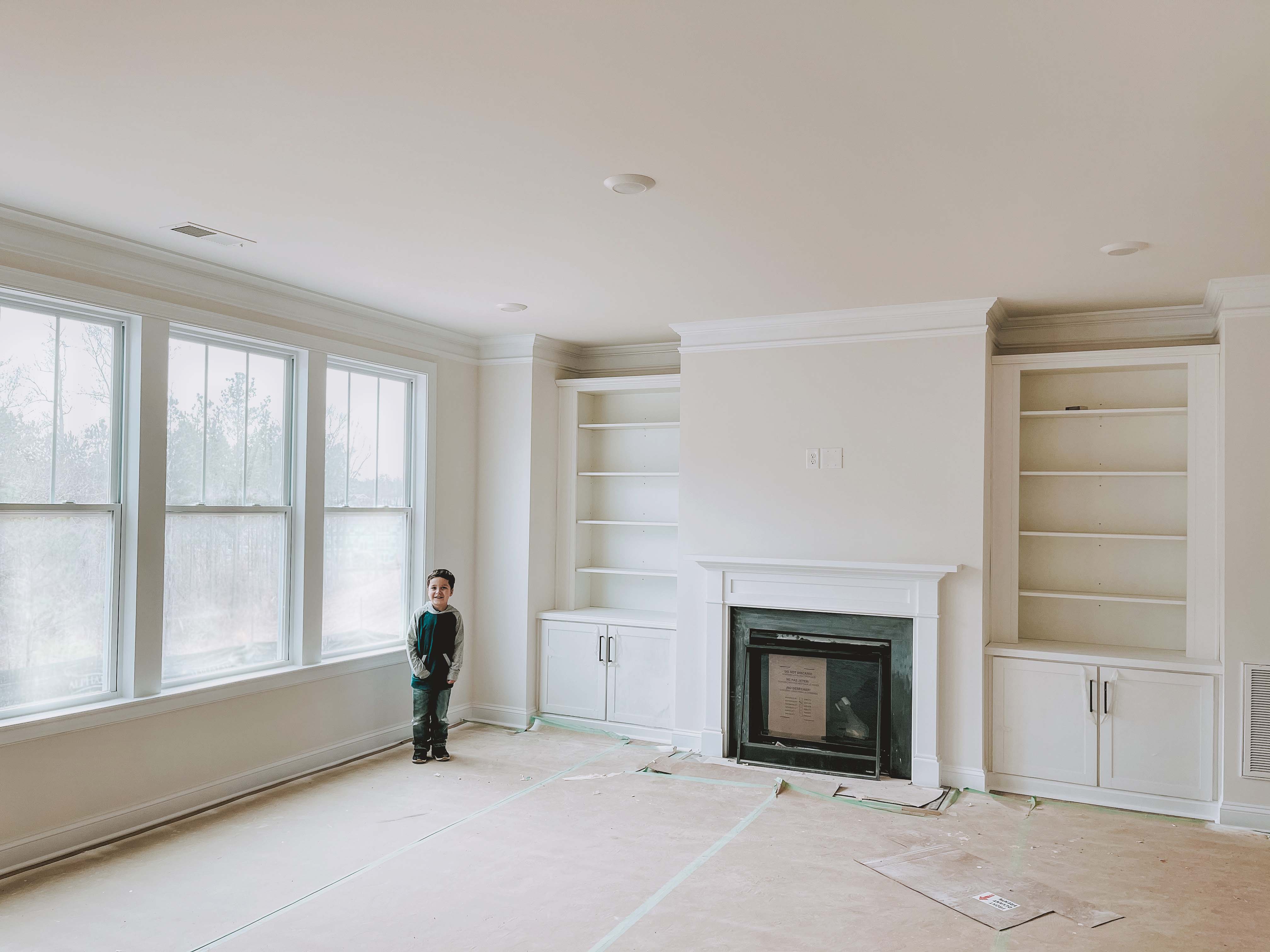
We spend a lot of time in our kitchen and family room so it’s going to be so nice having them connected and so bright!
I had some DM’s asking for info about the kitchen! I’ll share a few details here but eventually will do a full kitchen post.
The countertops are Quartz Carrara Marmi. It’s the marble look I wanted but quartz! A white background with soft marble grey veins. The sink is the apron sink-single white bowl by Kohler. (K-6488) OBSESSED with it!! The drain is in the right corner.
Our cabinets are Brellin White Laminate Cabinet Doors and we added the soft close doors and drawers option.
WE JUST picked up our new fridge yesterday (house warming present from family! EEK!) We got the Bosch 800 Series French Door Bottom Mount Refrigerator 36″ Can’t wait to share with you guys the full and final kitchen look. The sunroom off the kitchen adds so much light into the space which I love!
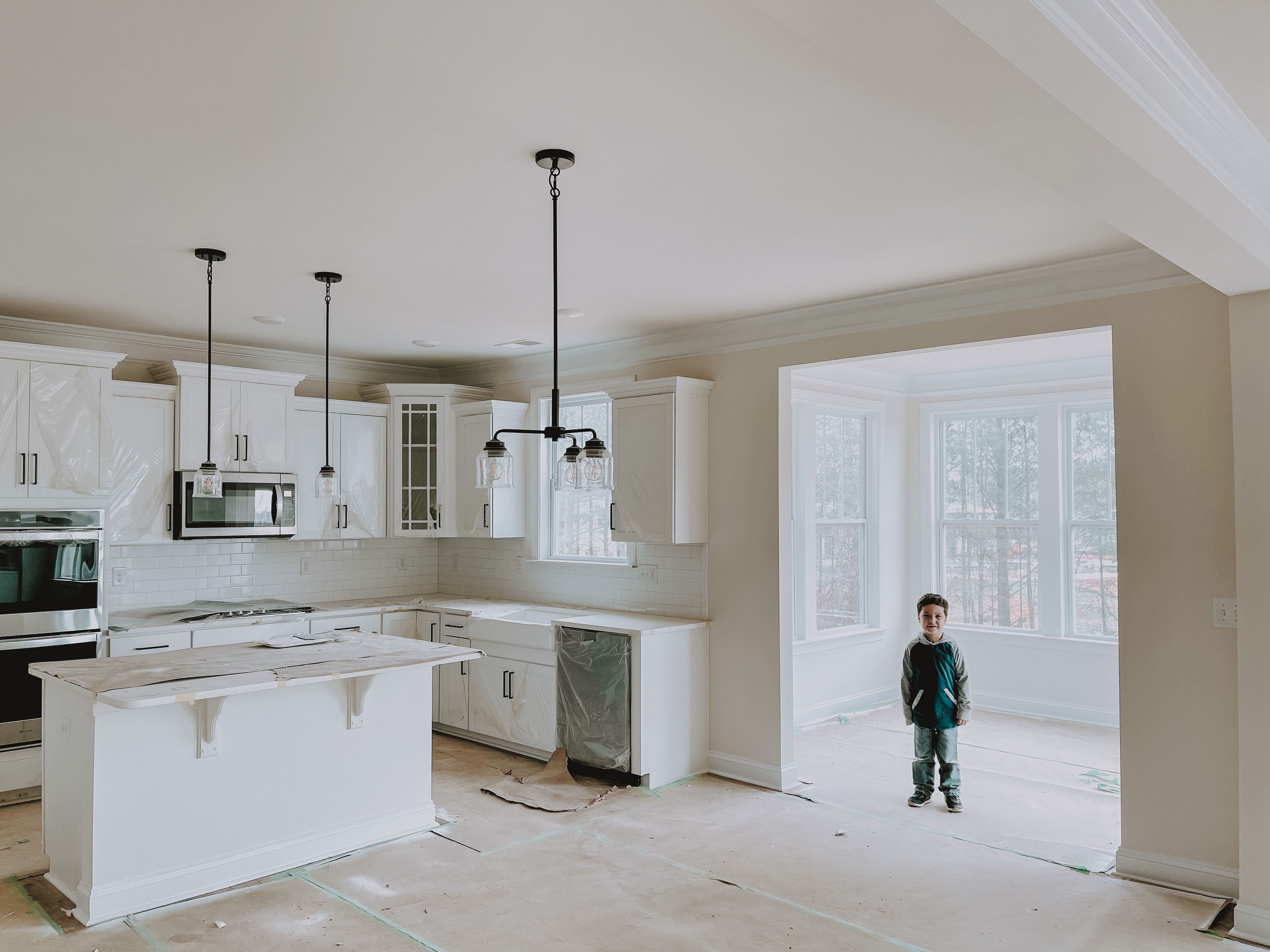
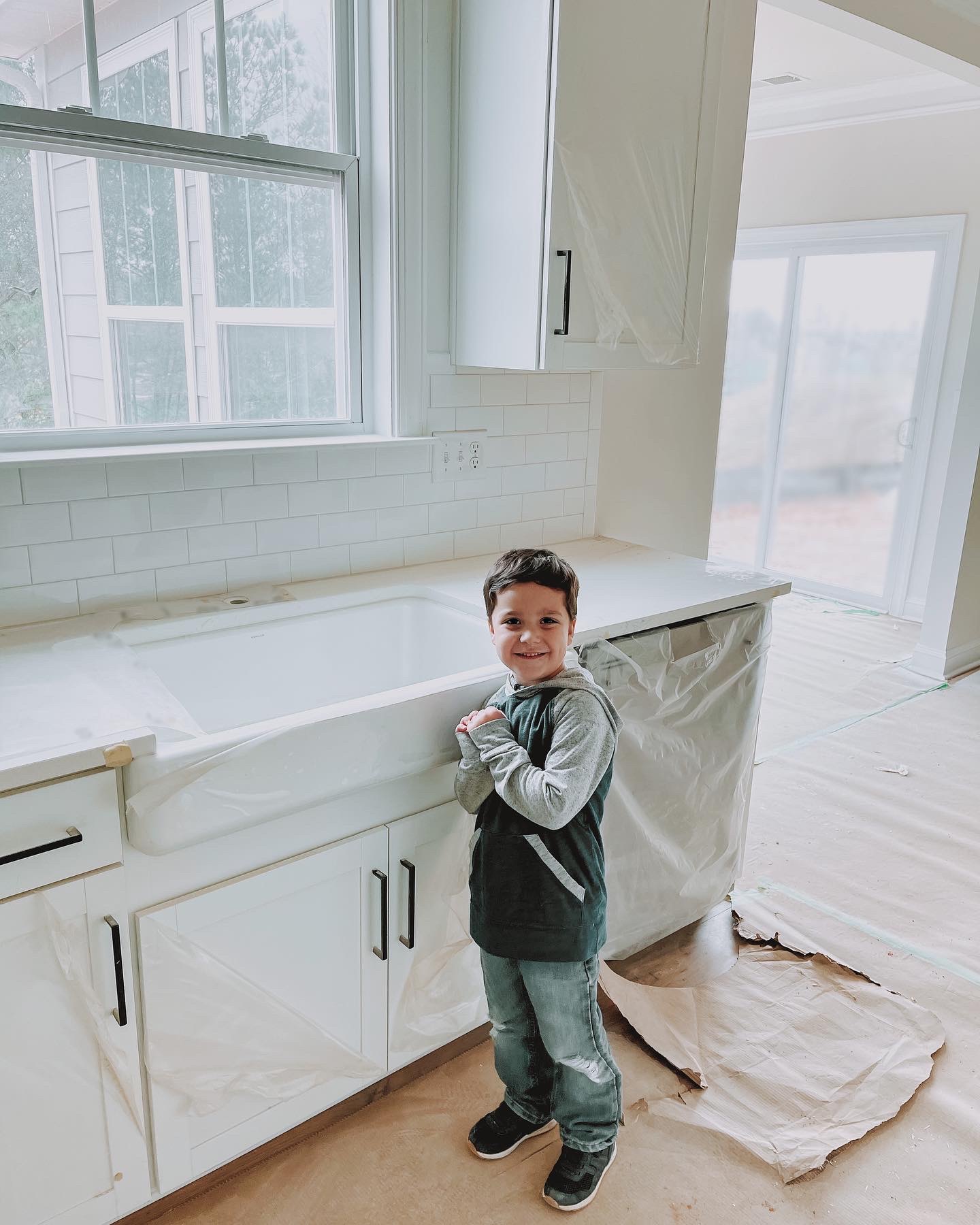
Asher liked the pantry…
already plotting all the snacks he will be sneaking!! haha.
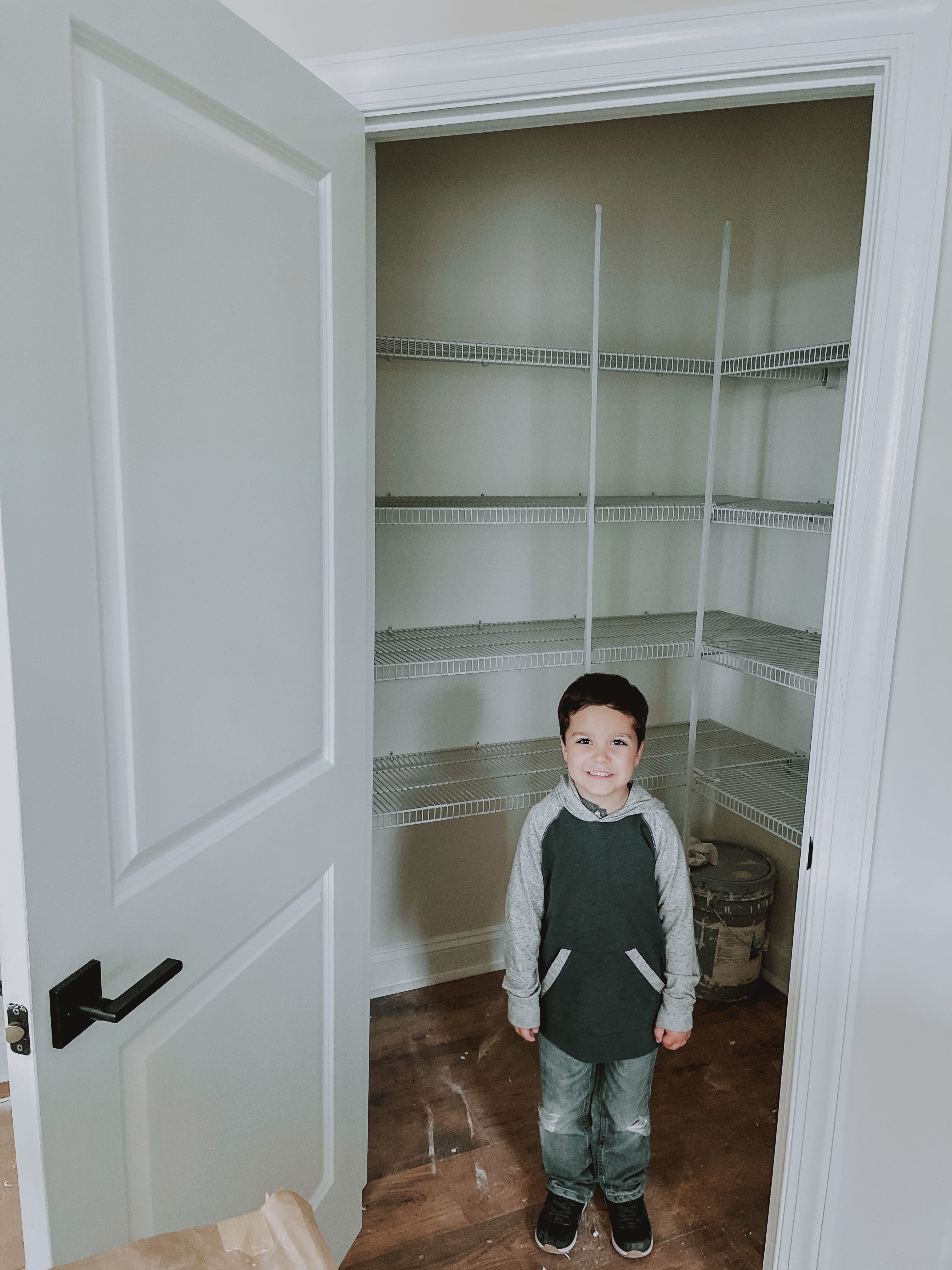
The Dining room coffered ceiling was an upgrade I was really excited about!
We tried to see if they could leave off the more traditional wainscot and chair rail in the dining room, but the builders have to put it up. I think it looks good!… but eventually I want to do something with a more craftsman feel. I can already picture the family in there around a big table! :)
The lights we chose are the Acadia line – Dining Room Light + Foyer Light.
(Also…see how pretty the front door looks all white? that’s how I want it to be on the outside too.)
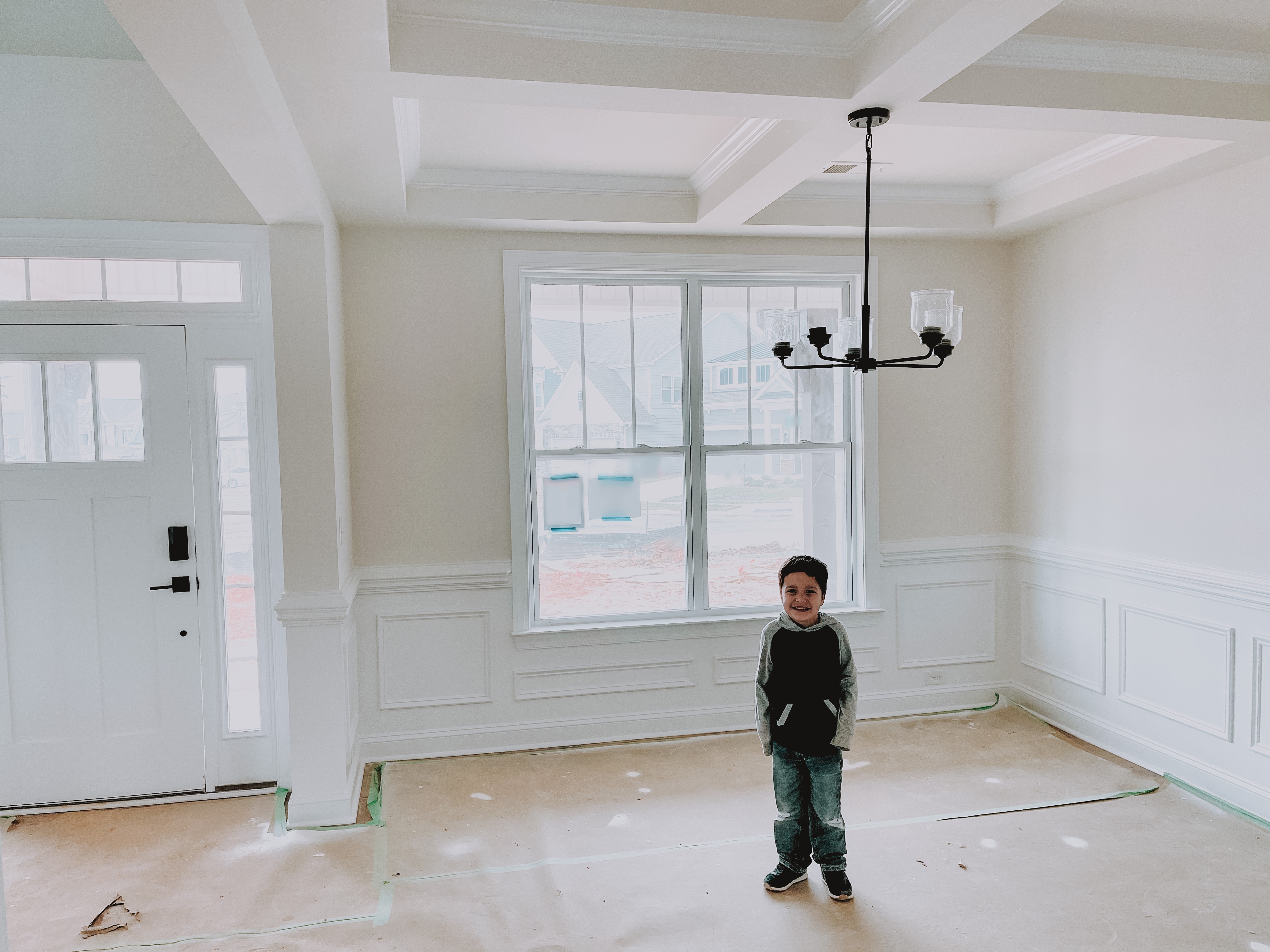
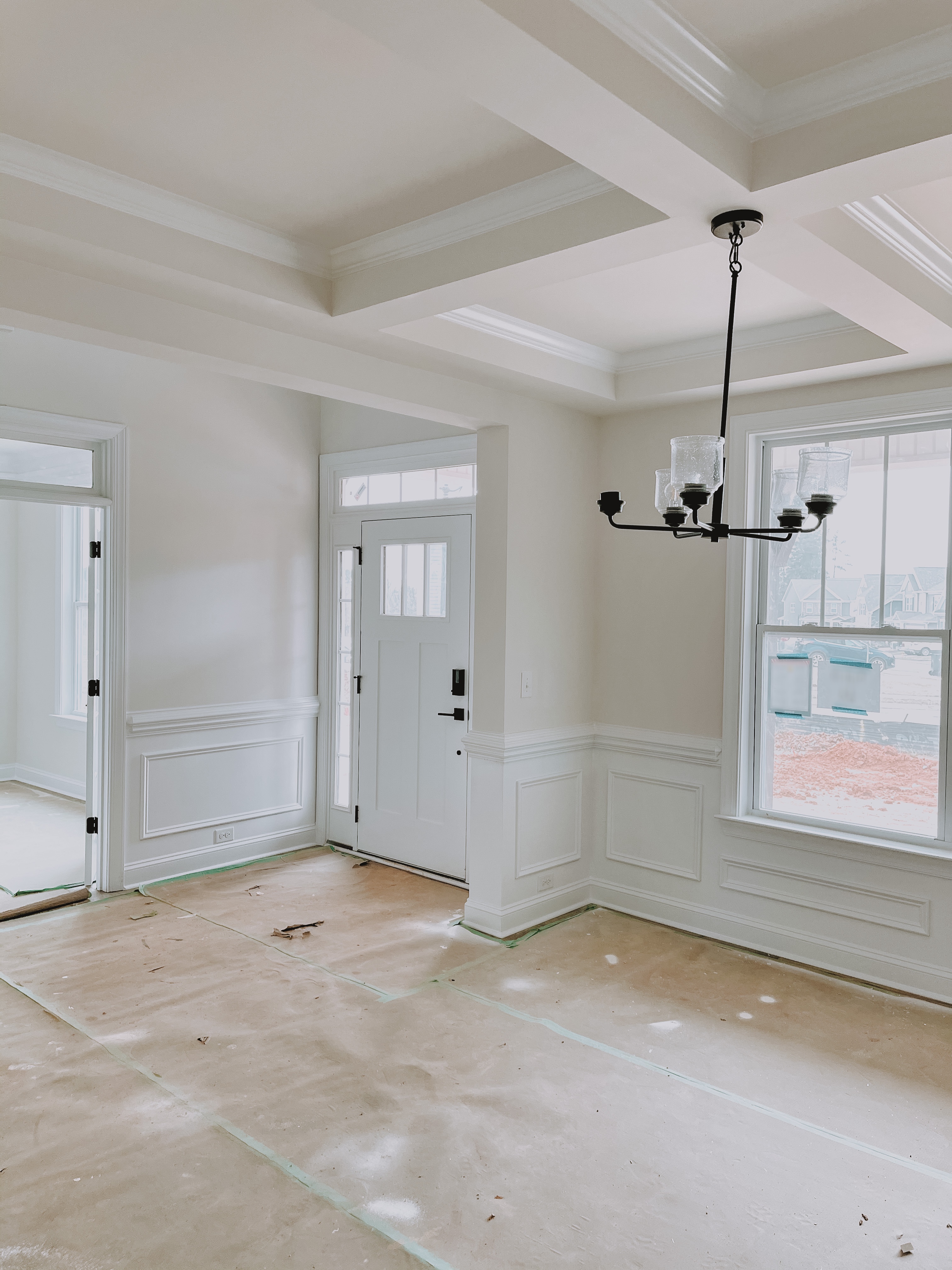
You can follow more of our build progress over on Instagram in our HomeBuild Highlight!
Or read all of our new home blog posts!

